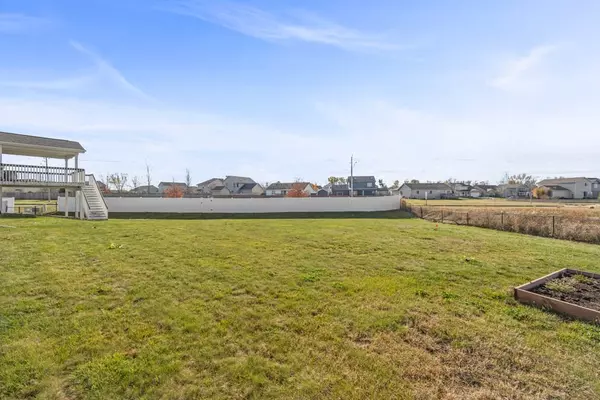
5 Beds
3 Baths
1,612 SqFt
5 Beds
3 Baths
1,612 SqFt
Key Details
Property Type Single Family Home
Sub Type Residential
Listing Status Active
Purchase Type For Sale
Square Footage 1,612 sqft
Price per Sqft $266
MLS Listing ID 708136
Style Ranch
Bedrooms 5
Full Baths 2
Three Quarter Bath 1
HOA Fees $300/ann
HOA Y/N Yes
Year Built 2014
Annual Tax Amount $6,528
Lot Size 0.427 Acres
Acres 0.427
Property Description
The kitchen, dining, and living areas flow seamlessly, with access to a covered deck overlooking the fully fenced backyard—perfect for outdoor fun. The lower level features daylight windows, adding natural light to the large rec space, along with two additional bedrooms and a full bath. A mudroom and drop zone off the garage entry provide convenience and functionality.
Don’t miss this incredible home in a prime location!
Location
State IA
County Polk
Area Ankeny
Zoning RES
Rooms
Basement Daylight, Finished
Main Level Bedrooms 3
Interior
Interior Features Wet Bar, Eat-in Kitchen
Heating Forced Air, Gas, Natural Gas
Cooling Central Air
Flooring Laminate, Tile
Fireplaces Number 1
Fireplaces Type Gas, Vented
Fireplace Yes
Appliance Dryer, Dishwasher, Microwave, Refrigerator, Stove, Washer
Laundry Main Level
Exterior
Exterior Feature Deck, Fully Fenced
Garage Attached, Garage, Three Car Garage
Garage Spaces 3.0
Garage Description 3.0
Fence Chain Link, Vinyl, Full
Roof Type Asphalt,Shingle
Porch Covered, Deck
Private Pool No
Building
Foundation Poured
Sewer Public Sewer
Water Public
Schools
School District Ankeny
Others
HOA Name Centennial Pointe West
Senior Community No
Tax ID 18100226253604
Monthly Total Fees $844
Acceptable Financing Cash, Conventional, FHA, VA Loan
Listing Terms Cash, Conventional, FHA, VA Loan

"My job is to find and attract mastery-based agents to the office, protect the culture, and make sure everyone is happy! "






