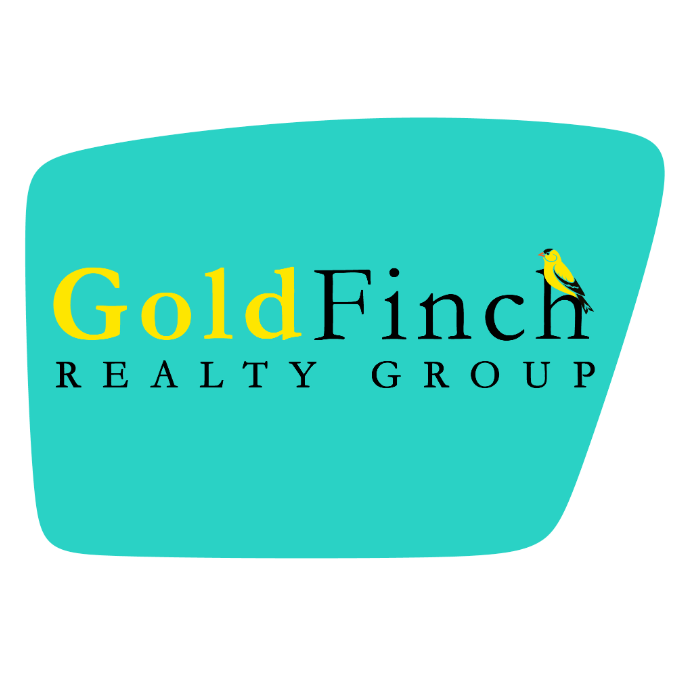$515,000
$520,000
1.0%For more information regarding the value of a property, please contact us for a free consultation.
4 Beds
5 Baths
3,482 SqFt
SOLD DATE : 07/27/2020
Key Details
Sold Price $515,000
Property Type Single Family Home
Sub Type Residential
Listing Status Sold
Purchase Type For Sale
Square Footage 3,482 sqft
Price per Sqft $147
MLS Listing ID 607431
Sold Date 07/27/20
Style Two Story
Bedrooms 4
Full Baths 3
Half Baths 2
HOA Fees $33/ann
HOA Y/N Yes
Year Built 1989
Annual Tax Amount $8,670
Property Sub-Type Residential
Property Description
Welcome Home! This 4600 executive home features a huge kitchen with hearth room, double fireplace, built in pantries, two ovens, and Wolf gas cook top. The great room, dining room and office/TV room with vaulted ceiling provides lots of living space. Kick off your shoes in the mudroom with drop zone and 2 half baths. Create your grand entrance with the split staircase that allows easy access to second floor. Upstairs, relax in your Master Suite with new flooring, large closet and remodeled bath with gorgeous freestanding soaking tub! Three more large bedrooms, two full bathrooms and laundry room complete the second floor. The large, private backyard is gorgeously landscaped providing the perfect retreat or space for entertaining. Sit on the flagstone patio and listen to the waterfall in the koi pond or relax in the hot tub.
Location
State IA
County Polk
Area Clive
Zoning R1
Rooms
Basement Finished
Interior
Interior Features Central Vacuum, Dining Area, Separate/Formal Dining Room, Eat-in Kitchen, Cable TV, Window Treatments
Heating Electric, Gas
Cooling Central Air
Flooring Carpet, Hardwood, Tile
Fireplaces Number 1
Fireplaces Type Wood Burning
Fireplace Yes
Appliance Built-In Oven, Cooktop, Dishwasher, Microwave, Refrigerator, Stove
Laundry Main Level
Exterior
Exterior Feature Deck, Hot Tub/Spa, Sprinkler/Irrigation, Patio
Parking Features Attached, Garage, Three Car Garage
Garage Spaces 3.0
Garage Description 3.0
Fence Invisible, Pet Fence
Roof Type Asphalt,Shingle
Porch Deck, Open, Patio
Private Pool No
Building
Lot Description Pond
Entry Level Two
Foundation Block
Builder Name Frank Moyer
Sewer Public Sewer
Water Public
Level or Stories Two
Schools
School District West Des Moines
Others
HOA Name Country Club
Tax ID 29100065137000
Monthly Total Fees $1, 122
Security Features Fire Alarm,Smoke Detector(s)
Acceptable Financing Cash, Conventional, VA Loan
Listing Terms Cash, Conventional, VA Loan
Financing Conventional
Read Less Info
Want to know what your home might be worth? Contact us for a FREE valuation!

Our team is ready to help you sell your home for the highest possible price ASAP
©2025 Des Moines Area Association of REALTORS®. All rights reserved.
Bought with Des Moines Realty Group
"My job is to find and attract mastery-based agents to the office, protect the culture, and make sure everyone is happy! "

