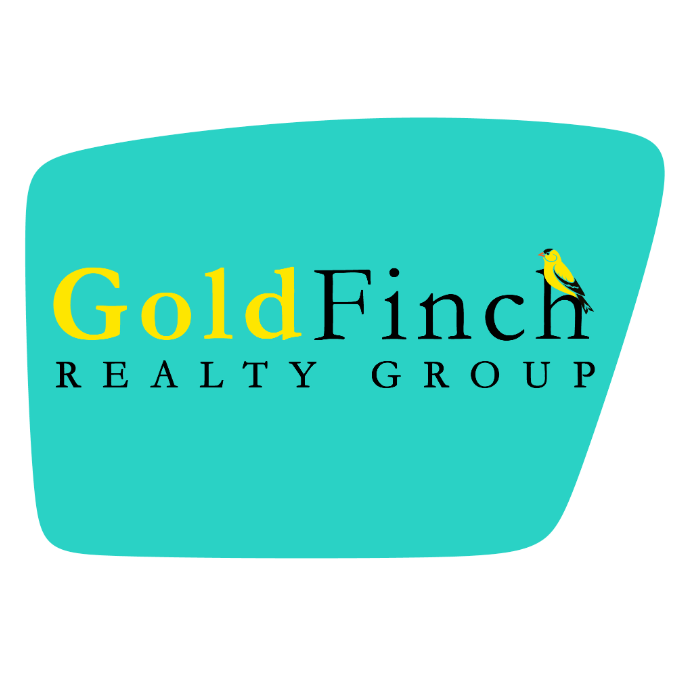$630,000
$625,000
0.8%For more information regarding the value of a property, please contact us for a free consultation.
4 Beds
5 Baths
3,482 SqFt
SOLD DATE : 06/22/2021
Key Details
Sold Price $630,000
Property Type Single Family Home
Sub Type Residential
Listing Status Sold
Purchase Type For Sale
Square Footage 3,482 sqft
Price per Sqft $180
MLS Listing ID 627534
Sold Date 06/22/21
Style Two Story
Bedrooms 4
Full Baths 3
Half Baths 2
HOA Fees $33/ann
HOA Y/N Yes
Year Built 1989
Annual Tax Amount $9,052
Lot Size 0.463 Acres
Acres 0.463
Property Sub-Type Residential
Property Description
NEWLY REMODELED! This 4600 executive home features a huge kitchen & hearth room, double-sided fireplace,2 ovens & gas cook top.The gorgeous great room, dining room & office w/ vaulted ceiling provides lots of living space.Mudroom w/ drop zone featuring custom built in cubbies & 1 of the 2 half baths located on the main level. Stunning grand entrance w/split staircase allows easy access to 2nd floor.Upstairs, relax in the Master Suite w/ new flooring, large walk in closet & remodeled bath w/ freestanding soaking tub! 3 more large bedrooms, 2 full bathrooms & laundry room complete the 2nd floor. The large, private backyard is gorgeously landscaped providing the perfect retreat or space for entertaining. New fall 2020: all walls & trim professionally designed & painted, Hunter ceiling fans in all bedrooms & family room, lighting fixtures throughout & recessed lighting in basement, backsplash, freshly painted cabinets & hardware in kitchen
Location
State IA
County Polk
Area Clive
Zoning R
Rooms
Basement Finished
Interior
Interior Features Central Vacuum, Dining Area, Separate/Formal Dining Room, Eat-in Kitchen, Cable TV
Heating Forced Air, Gas, Natural Gas
Cooling Central Air
Flooring Carpet, Hardwood, Tile
Fireplaces Number 1
Fireplaces Type Wood Burning
Fireplace Yes
Appliance Dishwasher, Microwave, Refrigerator, Stove
Laundry Main Level
Exterior
Exterior Feature Deck, Sprinkler/Irrigation
Parking Features Attached, Garage, Three Car Garage
Garage Spaces 3.0
Garage Description 3.0
Fence Invisible, Pet Fence
Roof Type Asphalt,Shingle
Porch Deck
Private Pool No
Building
Lot Description Pond
Entry Level Two
Foundation Poured
Sewer Public Sewer
Water Public
Level or Stories Two
Schools
School District West Des Moines
Others
HOA Name Country Club
Tax ID 29100065137000
Monthly Total Fees $1, 154
Security Features Fire Alarm,Smoke Detector(s)
Acceptable Financing Cash, Conventional, FHA, VA Loan
Listing Terms Cash, Conventional, FHA, VA Loan
Financing Conventional
Read Less Info
Want to know what your home might be worth? Contact us for a FREE valuation!

Our team is ready to help you sell your home for the highest possible price ASAP
©2025 Des Moines Area Association of REALTORS®. All rights reserved.
Bought with Keller Williams Realty GDM
"My job is to find and attract mastery-based agents to the office, protect the culture, and make sure everyone is happy! "

