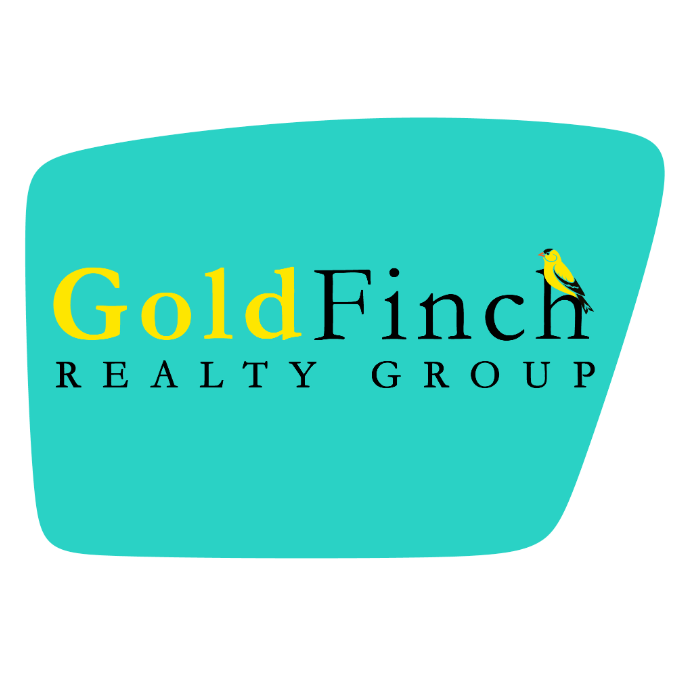$250,440
$249,900
0.2%For more information regarding the value of a property, please contact us for a free consultation.
3 Beds
3 Baths
1,092 SqFt
SOLD DATE : 06/08/2021
Key Details
Sold Price $250,440
Property Type Single Family Home
Sub Type Residential
Listing Status Sold
Purchase Type For Sale
Square Footage 1,092 sqft
Price per Sqft $229
MLS Listing ID 626907
Sold Date 06/08/21
Style Bi-Level
Bedrooms 3
Full Baths 2
Three Quarter Bath 1
HOA Y/N No
Year Built 2010
Annual Tax Amount $4,330
Tax Year 2021
Lot Size 7,318 Sqft
Acres 0.168
Property Sub-Type Residential
Property Description
3 bedroom, 3 bath Johnston bi-attached ranch on a corner lot with a private patio and yard. With 1945 sq. ft., this home boasts an open floor plan, eat-in-kitchen with granite tops, espresso cabinets with SS appliances that all stay, is all freshly painted, the living room has a gas fireplace, master with 3/4 bath, 2nd bedroom or office with slider to patio, guest bath. The lower level has a 3rd bedroom, full bath, large great room and plenty of storage. The two-car attached garage has room for both vehicles and the main level laundry is very convenient. The side yard is perfect for young kids or pets and is adjacent to a walking trail with easy access to the neighborhood park and a short drive to the Johnston soccer complex. Minutes to Merle Hay and I-80 in the Johnston school district with quick access to grocery, dining, and retail. No Association no dues.
Location
State IA
County Polk
Area Johnston
Zoning PUD
Rooms
Basement Daylight, Egress Windows, Partially Finished, Unfinished
Main Level Bedrooms 2
Interior
Interior Features Dining Area, Eat-in Kitchen, Cable TV
Heating Forced Air, Gas, Natural Gas
Cooling Central Air
Flooring Carpet, Tile
Fireplaces Number 1
Fireplaces Type Gas, Vented, Fireplace Screen
Fireplace Yes
Appliance Dryer, Dishwasher, Microwave, Refrigerator, Stove, Washer
Laundry Main Level
Exterior
Exterior Feature Patio
Parking Features Attached, Garage, Two Car Garage
Garage Spaces 2.0
Garage Description 2.0
Fence Wood
Roof Type Asphalt,Shingle
Porch Open, Patio
Private Pool No
Building
Lot Description Rectangular Lot
Entry Level Multi/Split
Foundation Poured
Sewer Public Sewer
Water Public
Level or Stories Multi/Split
Schools
School District Johnston
Others
Senior Community No
Tax ID 24100348090043
Monthly Total Fees $360
Security Features Fire Alarm,Smoke Detector(s)
Acceptable Financing Cash, Conventional, FHA, VA Loan
Listing Terms Cash, Conventional, FHA, VA Loan
Financing Conventional
Read Less Info
Want to know what your home might be worth? Contact us for a FREE valuation!

Our team is ready to help you sell your home for the highest possible price ASAP
©2025 Des Moines Area Association of REALTORS®. All rights reserved.
Bought with Des Moines Realty Group
"My job is to find and attract mastery-based agents to the office, protect the culture, and make sure everyone is happy! "

