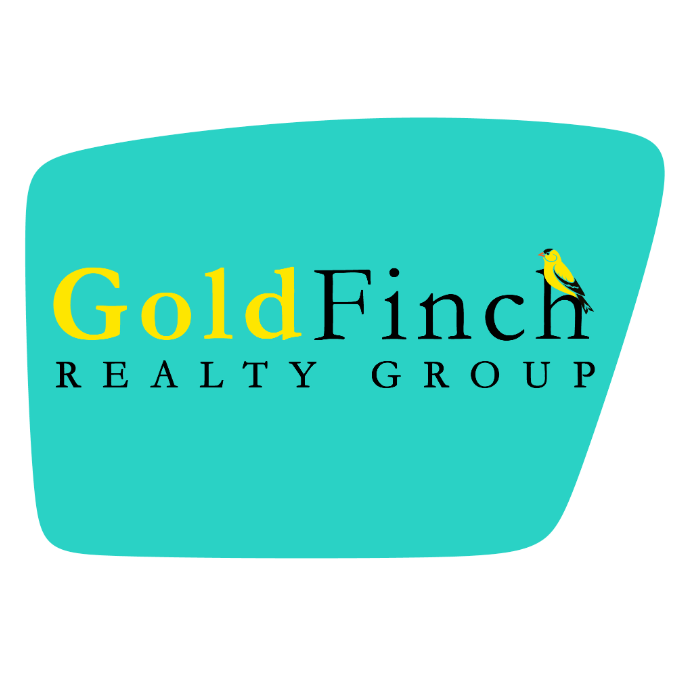$235,000
$235,000
For more information regarding the value of a property, please contact us for a free consultation.
2 Beds
2 Baths
1,458 SqFt
SOLD DATE : 04/22/2021
Key Details
Sold Price $235,000
Property Type Condo
Sub Type Condominium
Listing Status Sold
Purchase Type For Sale
Square Footage 1,458 sqft
Price per Sqft $161
MLS Listing ID 625582
Sold Date 04/22/21
Style Ranch
Bedrooms 2
Full Baths 1
Three Quarter Bath 1
HOA Fees $225/mo
HOA Y/N Yes
Year Built 2004
Annual Tax Amount $4,170
Lot Size 1,960 Sqft
Acres 0.045
Property Sub-Type Condominium
Property Description
This wonderful ranch townhome is just 1 of 16 units situated on a quiet cul-de-sac in the heart of Urbandale. Close to shopping, restaurants, and theatre! This townhome has had only one owner who took meticulous care. Toss the snow shovel and sell the lawn mower, this HOA takes care of those chores for you. Bright and beautiful kitchen with granite tops and breakfast bar that opens into the dining area which is open to the family room with fireplace. Two bedrooms on the main level with one in the front right next to the ¾ bath and a large master suite in the back with a huge walk-in closet and double vanity full bath. Main level laundry is super convenient. The unfinished basement gives you the option to finish it as you like; it is already stubbed for a bath! The patio has a wall on three sides to offer a bit of privacy and there is plenty of greenspace to enjoy! All appliances included. West Des Moines schools. Assessor says built in 2004, but home complete in 2007.
Location
State IA
County Polk
Area Urbandale
Zoning PUD
Rooms
Basement Egress Windows, Unfinished
Main Level Bedrooms 2
Interior
Interior Features Dining Area, Window Treatments
Heating Forced Air, Gas, Natural Gas
Cooling Central Air
Flooring Carpet, Tile, Vinyl
Fireplaces Number 1
Fireplaces Type Gas, Vented
Fireplace Yes
Appliance Dryer, Dishwasher, Microwave, Refrigerator, Stove, Washer
Laundry Main Level
Exterior
Exterior Feature Patio
Parking Features Attached, Garage, Two Car Garage
Garage Spaces 2.0
Garage Description 2.0
Roof Type Asphalt,Shingle
Porch Open, Patio
Private Pool No
Building
Lot Description Cul-De-Sac
Foundation Poured
Sewer Public Sewer
Water Public
Schools
School District West Des Moines
Others
HOA Name Stone Pointe Townhome
HOA Fee Include Maintenance Grounds,Maintenance Structure,Snow Removal
Senior Community No
Tax ID 31203204806000
Monthly Total Fees $572
Acceptable Financing Cash, Conventional, FHA, VA Loan
Listing Terms Cash, Conventional, FHA, VA Loan
Financing Cash
Read Less Info
Want to know what your home might be worth? Contact us for a FREE valuation!

Our team is ready to help you sell your home for the highest possible price ASAP
©2025 Des Moines Area Association of REALTORS®. All rights reserved.
Bought with Des Moines Realty Group
"My job is to find and attract mastery-based agents to the office, protect the culture, and make sure everyone is happy! "

