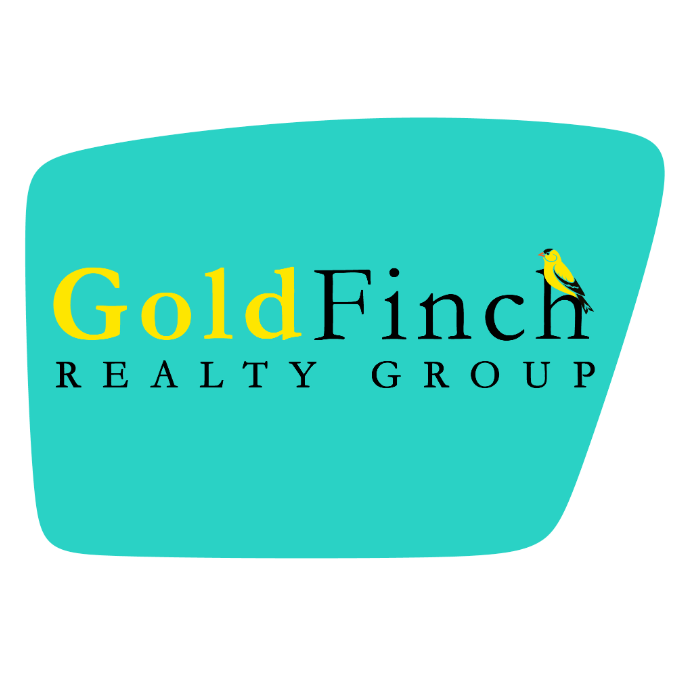$304,900
$294,900
3.4%For more information regarding the value of a property, please contact us for a free consultation.
3 Beds
2 Baths
1,608 SqFt
SOLD DATE : 03/31/2022
Key Details
Sold Price $304,900
Property Type Single Family Home
Sub Type Residential
Listing Status Sold
Purchase Type For Sale
Square Footage 1,608 sqft
Price per Sqft $189
MLS Listing ID 645579
Sold Date 03/31/22
Style Ranch,Traditional
Bedrooms 3
Full Baths 2
HOA Y/N No
Year Built 2008
Annual Tax Amount $5,919
Tax Year 2022
Lot Size 9,801 Sqft
Acres 0.225
Property Sub-Type Residential
Property Description
Here it is…the home you have been waiting for! This newer custom ranch features an open floor-plan w/vaulted ceilings, 3 bedrooms, 2 full baths, maple kitchen cabinets, tile floors, and is located in beautiful Windsor Heights. The open family room/kitchen space is perfect with its cozy direct vent fireplace overlooking the back yard! The primary bedroom is huge and has its own private large bath and walk-in closet. This home also offers – an unfinished lower level ready for your personalization - w/ 9' ceilings, egress window, and is pre-plumbed for a bathroom. The 2-car detached garage includes a wall of NEW AGE cabinets/work space for the person that loves to be organized. New in 2021 - Roof, 6” gutters and tankless water heater. Also, this home is wired for GIGABIT ETHERNET. Own this home and it will be the gathering space for family get togethers for years to come especially with the flat back yard for summer cookouts or just relaxing. All information obtained from Seller and public records.
Location
State IA
County Polk
Area Windsor Heights
Zoning R-2
Rooms
Basement Egress Windows, Unfinished
Main Level Bedrooms 3
Interior
Interior Features Eat-in Kitchen
Heating Forced Air, Gas, Natural Gas
Cooling Central Air
Flooring Carpet, Tile, Vinyl
Fireplaces Number 1
Fireplaces Type Gas, Vented
Fireplace Yes
Appliance Dishwasher, Microwave, Refrigerator, Stove
Laundry Main Level
Exterior
Parking Features Attached, Garage, Two Car Garage
Garage Spaces 2.0
Garage Description 2.0
Fence Wood
Roof Type Asphalt,Shingle
Private Pool No
Building
Lot Description Rectangular Lot
Foundation Poured
Sewer Public Sewer
Water Public
Schools
School District Des Moines Independent
Others
Tax ID 29200265000000
Monthly Total Fees $493
Acceptable Financing Cash, Conventional, FHA, VA Loan
Listing Terms Cash, Conventional, FHA, VA Loan
Financing Conventional
Read Less Info
Want to know what your home might be worth? Contact us for a FREE valuation!

Our team is ready to help you sell your home for the highest possible price ASAP
©2025 Des Moines Area Association of REALTORS®. All rights reserved.
Bought with Des Moines Realty Group
"My job is to find and attract mastery-based agents to the office, protect the culture, and make sure everyone is happy! "

