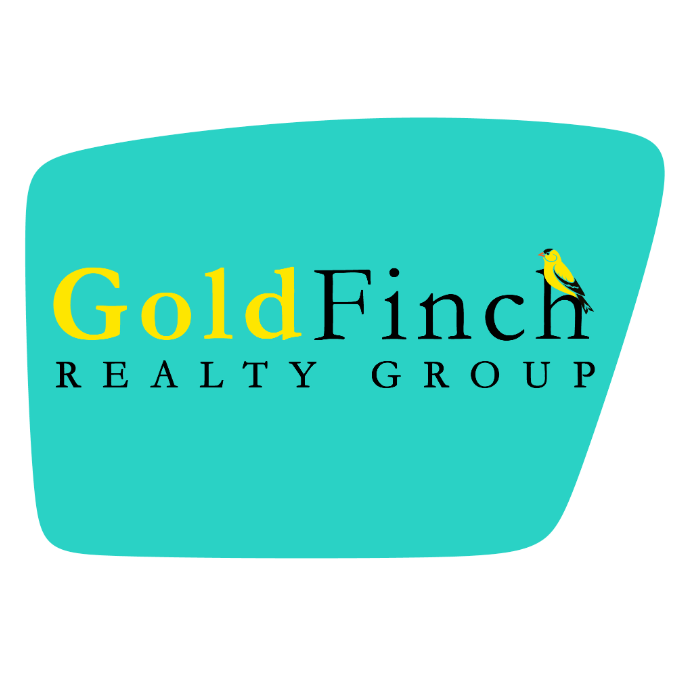$615,000
$609,000
1.0%For more information regarding the value of a property, please contact us for a free consultation.
5 Beds
5 Baths
2,829 SqFt
SOLD DATE : 04/14/2022
Key Details
Sold Price $615,000
Property Type Single Family Home
Sub Type Residential
Listing Status Sold
Purchase Type For Sale
Square Footage 2,829 sqft
Price per Sqft $217
MLS Listing ID 645617
Sold Date 04/14/22
Style One and One Half Story
Bedrooms 5
Full Baths 4
Half Baths 1
HOA Fees $16/ann
HOA Y/N Yes
Year Built 2004
Annual Tax Amount $10,812
Tax Year 2021
Lot Size 0.447 Acres
Acres 0.447
Property Sub-Type Residential
Property Description
When we say WOW we mean it! This gorgeous 1.5 story walkout home sits among other executive homes in Johnston's Ashton Pointe neighborhood. Lovely front porch and great curb appeal - backing to a conservation area with trails and within walking distance to Beaver Creek Elementary and Johnston High School. Five bedrooms, four full baths, great room with an accent wall of natural cherry and huge windows, two fireplaces. Beautiful office, large formal dining. Newly painted inside and out, newly refinished floors, new appliances, new programable, digital thermostat compatible with Iphone or Android as is the irrigation system. Invisible pet fence for front & back yards, Bose 5/1 surround sound system w/jewel cube speakers, updated lighting, ALL on dimmers, new 50 year roof – and there's more!
Location
State IA
County Polk
Area Johnston
Zoning R-1
Rooms
Basement Finished, Walk-Out Access
Main Level Bedrooms 1
Interior
Interior Features Central Vacuum, Separate/Formal Dining Room, Eat-in Kitchen, Fireplace, Cable TV, Window Treatments
Heating Forced Air, Gas, Natural Gas
Cooling Central Air
Flooring Carpet, Hardwood, Tile
Fireplaces Number 2
Fireplaces Type Gas Log, Fireplace Screen
Fireplace Yes
Appliance Built-In Oven, Cooktop, Dryer, Dishwasher, Microwave, Refrigerator, Washer
Laundry Main Level
Exterior
Exterior Feature Deck, Sprinkler/Irrigation, Patio
Parking Features Attached, Garage, Three Car Garage
Garage Spaces 3.0
Garage Description 3.0
Roof Type Asphalt,Shingle
Porch Covered, Deck, Patio
Private Pool No
Building
Lot Description Rectangular Lot
Entry Level One and One Half
Foundation Poured
Sewer Public Sewer
Water Public
Level or Stories One and One Half
Schools
School District Johnston
Others
HOA Name Ashton Pointe HOA
Tax ID 24100313002659
Monthly Total Fees $1, 101
Security Features Smoke Detector(s)
Acceptable Financing Cash, Conventional
Listing Terms Cash, Conventional
Financing Conventional
Read Less Info
Want to know what your home might be worth? Contact us for a FREE valuation!

Our team is ready to help you sell your home for the highest possible price ASAP
©2025 Des Moines Area Association of REALTORS®. All rights reserved.
Bought with Des Moines Realty Group
"My job is to find and attract mastery-based agents to the office, protect the culture, and make sure everyone is happy! "

