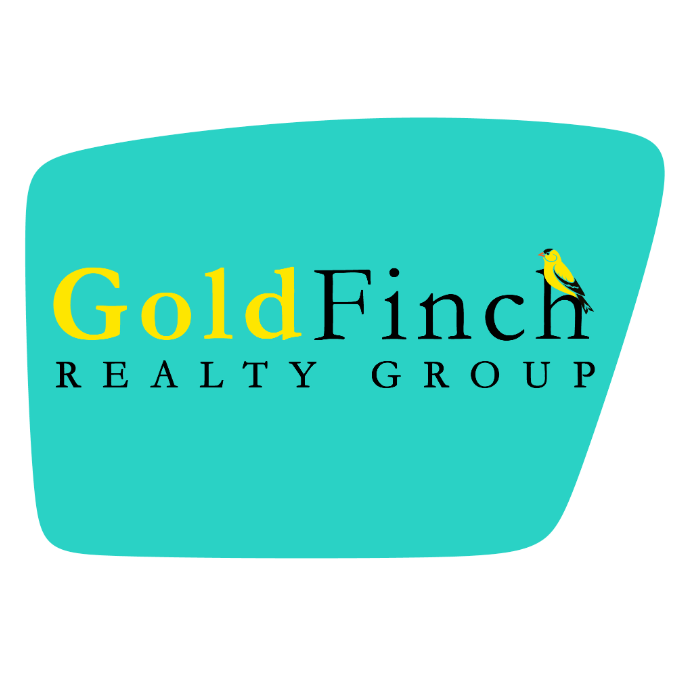$302,000
$275,000
9.8%For more information regarding the value of a property, please contact us for a free consultation.
3 Beds
2 Baths
1,440 SqFt
SOLD DATE : 04/28/2022
Key Details
Sold Price $302,000
Property Type Single Family Home
Sub Type Residential
Listing Status Sold
Purchase Type For Sale
Square Footage 1,440 sqft
Price per Sqft $209
MLS Listing ID 647782
Sold Date 04/28/22
Style Split-Level
Bedrooms 3
Full Baths 1
Three Quarter Bath 1
HOA Fees $32/mo
HOA Y/N Yes
Year Built 1980
Annual Tax Amount $5,028
Lot Size 0.284 Acres
Acres 0.284
Property Sub-Type Residential
Property Description
Attractive home move-in ready home! You enter the home to a spacious foyer which leads you up a wide set of stairs to the bright living room with vaulted ceilings. This flows to the eating area and kitchen with abundance of cabinets and a peninsula. All stainless-steel appliances stay. There are sliders off the kitchen to a deck with trellis and a gorgeous view of the backyard which overlooks the neighborhood pond. The backyard is fenced and beyond the fence is a walking path that runs in the neighborhood. This home is a part of a HOA, you can enjoy the community pool in the summer just half a block away. Down from the kitchen is a family room with wood burning fireplace and sliders to a patio. Also on this level is a 3/4 bath and access to the garage. One more level down is laundry hook-ups, and a flex area for workout equipment, toy room/crafts or whatever you wish. Upstairs are 3 bedrooms and a full bath that has been completely and tastefully remodeled. This home is just waiting for your personal touch!
Location
State IA
County Polk
Area Urbandale
Zoning PUD
Rooms
Basement Finished, Unfinished
Interior
Interior Features Eat-in Kitchen
Heating Forced Air, Gas, Natural Gas
Cooling Central Air
Flooring Carpet, Laminate, Tile
Fireplaces Number 1
Fireplaces Type Wood Burning
Fireplace Yes
Appliance Dryer, Dishwasher, Microwave, Refrigerator, Stove, Washer
Exterior
Exterior Feature Deck
Parking Features Attached, Garage, Two Car Garage
Garage Spaces 2.0
Garage Description 2.0
Fence Chain Link
Community Features Clubhouse, Community Pool, Tennis Court(s)
Roof Type Asphalt,Shingle
Porch Deck
Private Pool No
Building
Lot Description Rectangular Lot
Entry Level Multi/Split
Foundation Block
Sewer Public Sewer
Water Public
Level or Stories Multi/Split
Schools
School District Urbandale
Others
HOA Name The Meadows
Tax ID 31201996202000
Monthly Total Fees $451
Security Features Smoke Detector(s)
Acceptable Financing Cash, Conventional, FHA
Listing Terms Cash, Conventional, FHA
Financing Conventional
Read Less Info
Want to know what your home might be worth? Contact us for a FREE valuation!

Our team is ready to help you sell your home for the highest possible price ASAP
©2025 Des Moines Area Association of REALTORS®. All rights reserved.
Bought with Des Moines Realty Group
"My job is to find and attract mastery-based agents to the office, protect the culture, and make sure everyone is happy! "

