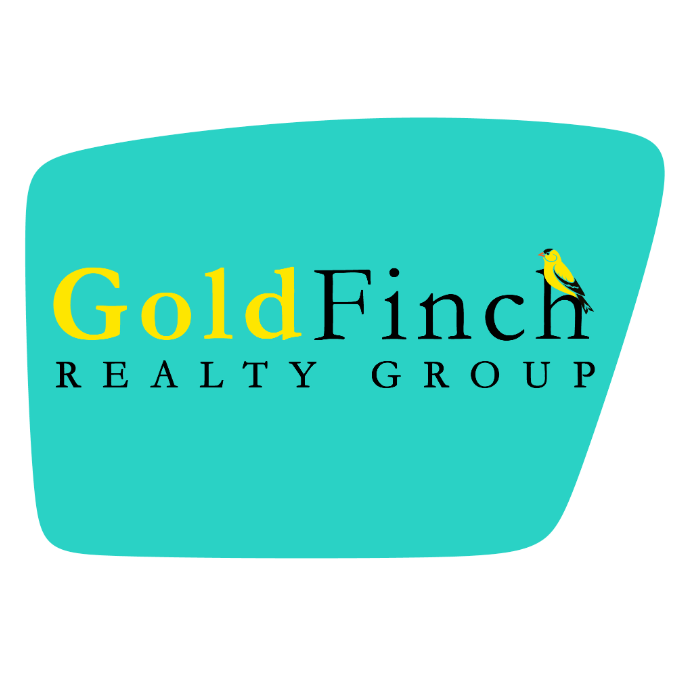$747,000
$750,000
0.4%For more information regarding the value of a property, please contact us for a free consultation.
5 Beds
6 Baths
3,641 SqFt
SOLD DATE : 07/28/2022
Key Details
Sold Price $747,000
Property Type Single Family Home
Sub Type Residential
Listing Status Sold
Purchase Type For Sale
Square Footage 3,641 sqft
Price per Sqft $205
MLS Listing ID 652400
Sold Date 07/28/22
Style Two Story
Bedrooms 5
Full Baths 3
Three Quarter Bath 3
HOA Y/N No
Year Built 2003
Annual Tax Amount $10,232
Tax Year 2022
Lot Size 1.096 Acres
Acres 1.096
Property Sub-Type Residential
Property Description
Have it ALL!...Stunning walkout two story with pool on 1+ acres in Johnston schools...Over $150k in recent improvements: (2022) new HardiPlank siding/gutters, exterior paint, LVP flooring, carpet, and epoxy floor; (2021) new roof and water heater; (2016) HVAC...Rare 1st floor bedroom with full or 3/4 bath option (perfect for an elderly parent/guest who can't do stairs)...Soaring two story family room with open catwalk above...MBR retreat offering a fireplace, private bath, and a 24' WI closet...Functional kitchen featuring a prep sink, granite tops, tile backsplash, under/above cabinet lighting, WI pantry, and SS appliances...Walkout offers space for TV viewing, exercise, games/recreation, bath, and a generous wet bar with lots of cabinets...Enjoy the outdoor pursuits of an in-ground pool, basketball court, and a firepit...Large, end-load garage (714sf) with heat, new epoxy floor, and windows...This home has it ALL (and more!)
Location
State IA
County Polk
Area Grimes
Zoning RR
Rooms
Basement Daylight, Egress Windows, Finished, Walk-Out Access
Main Level Bedrooms 1
Interior
Interior Features Wet Bar, Central Vacuum, Dining Area, Separate/Formal Dining Room, Eat-in Kitchen, Cable TV, Window Treatments
Heating Forced Air, Gas, Natural Gas
Cooling Central Air
Flooring Carpet, Tile, Vinyl
Fireplaces Number 3
Fireplaces Type Gas, Vented, Fireplace Screen
Fireplace Yes
Appliance Dryer, Dishwasher, Microwave, Refrigerator, Stove, Washer
Laundry Main Level, Upper Level
Exterior
Exterior Feature Basketball Court, Deck, Fire Pit, Sprinkler/Irrigation, Patio, Storage
Parking Features Attached, Garage, Three Car Garage
Garage Spaces 3.0
Garage Description 3.0
Fence Other, Invisible, Pet Fence
Pool In Ground
Roof Type Asphalt,Shingle
Porch Deck, Open, Patio
Private Pool Yes
Building
Lot Description Irregular Lot
Entry Level Two
Foundation Poured
Sewer Septic Tank
Water Rural
Level or Stories Two
Additional Building Storage
Schools
School District Johnston
Others
Tax ID 24000771562000
Monthly Total Fees $852
Security Features Security System,Smoke Detector(s)
Acceptable Financing Cash, Conventional, FHA, VA Loan
Listing Terms Cash, Conventional, FHA, VA Loan
Financing Conventional
Read Less Info
Want to know what your home might be worth? Contact us for a FREE valuation!

Our team is ready to help you sell your home for the highest possible price ASAP
©2025 Des Moines Area Association of REALTORS®. All rights reserved.
Bought with Des Moines Realty Group
"My job is to find and attract mastery-based agents to the office, protect the culture, and make sure everyone is happy! "

