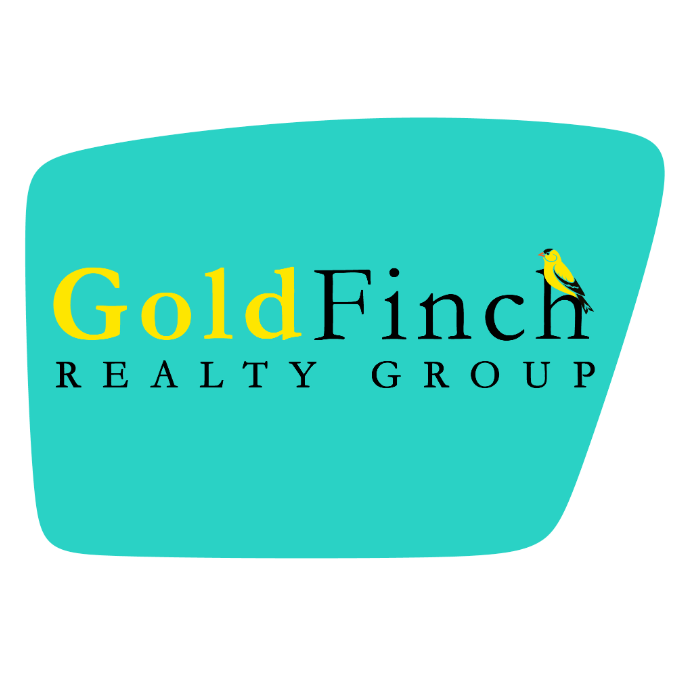$595,000
$599,900
0.8%For more information regarding the value of a property, please contact us for a free consultation.
5 Beds
5 Baths
3,176 SqFt
SOLD DATE : 10/13/2022
Key Details
Sold Price $595,000
Property Type Single Family Home
Sub Type Residential
Listing Status Sold
Purchase Type For Sale
Square Footage 3,176 sqft
Price per Sqft $187
MLS Listing ID 649803
Sold Date 10/13/22
Style Two Story
Bedrooms 5
Full Baths 3
Half Baths 1
Three Quarter Bath 1
HOA Y/N No
Year Built 2004
Annual Tax Amount $8,165
Tax Year 2021
Lot Size 0.341 Acres
Acres 0.3414
Property Sub-Type Residential
Property Description
Custom built Dirkson quality home. Two story stone accented front porch. Great room floor plan with vaulted ceiling. Built in bookcases on either side of direct vent fireplace. Newly refinished hardwood floors in formal dining room with built in buffet with enclosed cabinets and glass doored shelving. Huge center isle kitchen with hardwood floors, granite countertops and numerous cabinets including coffee bar! New stainless steel appliances. Wonderful first floor office with custom built in bookshelves and desk area. Guest bath conveniently located. Unique split staircase to upper level. Huge master bedroom. Extra large master bath. Double walk in closets! 2nd floor Bedroom with private full bath plus two additional bedrooms share a jack and jill bath. Finished walk out lower level with large family room with double finished walk in storage closets. Fifth bedroom and full bath. Newer carpet. 16 X 10 composite deck over concrete patio. Three car garage plus one car tandem. New roof 6/22! Walk to Walnut Hills Elementary School! Near new regional park with walking trails! No covenants or association!
Location
State IA
County Dallas
Area Urbandale
Zoning R
Rooms
Basement Walk-Out Access
Interior
Interior Features Central Vacuum, Separate/Formal Dining Room, Eat-in Kitchen, Cable TV, Window Treatments
Heating Forced Air, Gas, Natural Gas
Cooling Central Air
Flooring Carpet, Hardwood, Tile
Fireplaces Number 1
Fireplaces Type Gas, Vented
Fireplace Yes
Appliance Dishwasher, Microwave, Refrigerator, Stove
Laundry Main Level
Exterior
Exterior Feature Deck, Sprinkler/Irrigation, Patio
Parking Features Detached, Garage, Three Car Garage
Garage Spaces 4.0
Garage Description 4.0
Roof Type Asphalt,Shingle
Porch Covered, Deck, Patio
Private Pool No
Building
Lot Description Irregular Lot
Entry Level Two
Foundation Poured
Builder Name Dirkson Homes
Sewer Public Sewer
Water Public
Level or Stories Two
Schools
School District Waukee
Others
Tax ID 1223404016
Monthly Total Fees $680
Security Features Smoke Detector(s)
Acceptable Financing Cash, Conventional
Listing Terms Cash, Conventional
Financing Conventional
Read Less Info
Want to know what your home might be worth? Contact us for a FREE valuation!

Our team is ready to help you sell your home for the highest possible price ASAP
©2025 Des Moines Area Association of REALTORS®. All rights reserved.
Bought with Des Moines Realty Group
"My job is to find and attract mastery-based agents to the office, protect the culture, and make sure everyone is happy! "

