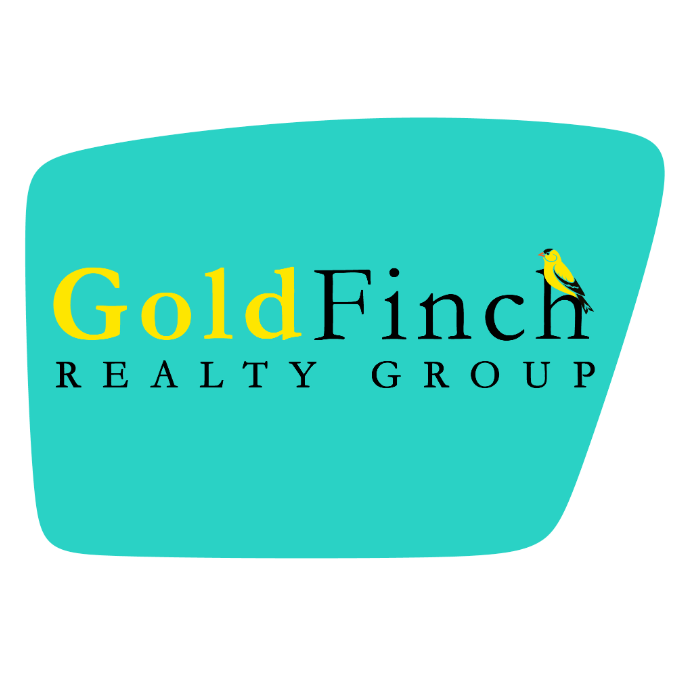$624,900
$624,900
For more information regarding the value of a property, please contact us for a free consultation.
4 Beds
4 Baths
2,005 SqFt
SOLD DATE : 01/26/2023
Key Details
Sold Price $624,900
Property Type Single Family Home
Sub Type Residential
Listing Status Sold
Purchase Type For Sale
Square Footage 2,005 sqft
Price per Sqft $311
MLS Listing ID 664164
Sold Date 01/26/23
Style Ranch
Bedrooms 4
Full Baths 3
Half Baths 1
HOA Y/N No
Year Built 2009
Annual Tax Amount $10,422
Lot Size 0.280 Acres
Acres 0.28
Property Sub-Type Residential
Property Description
Welcome Home! Super Spacious Walkout Ranch on cul-de-sac! Open floor plan filled with natural light. Gourmet kitchen with huge center island/breakfast bar, ideal for entertaining, custom cabinets, granite, pantry, SS appliances, gas cooktop, wall oven, 42”refrigerator, & dining area leads to large maintenance free deck & backyard. Inviting family rm w fireplace, floor to ceiling windows with view of pond! Primary bedroom w 10' ceiling, private deck, large walk-in closet, private bath with heated floors, walk-in tile shower, soaking tub, & dual sinks. Double doors to another bedroom or office, guest bath, mudroom, & convenient laundry rm with soaking sink (includes washer/dryer) completes the main level. Finished walkout lower level includes 2nd family rm, wet bar, 3-sided fireplace, exercise rm, two additional bedrms with walk-in closets & two full baths, & storage. Walkout to covered patio & backyard. Heated three car garage with epoxy floor & drains, security system, surround sound, radon mitigation system, cen vac, & landscaped backyard with irrigation. All information obtained from the seller and public records.
Location
State IA
County Dallas
Area Urbandale
Zoning R
Rooms
Basement Finished, Walk-Out Access
Main Level Bedrooms 2
Interior
Interior Features Wet Bar, Central Vacuum, Dining Area, Window Treatments
Heating Forced Air, Gas, Natural Gas
Cooling Central Air
Flooring Hardwood, Tile
Fireplaces Number 2
Fireplace Yes
Appliance Built-In Oven, Cooktop, Dryer, Dishwasher, Microwave, Refrigerator, Washer
Laundry Main Level
Exterior
Exterior Feature Deck, Sprinkler/Irrigation, Patio
Parking Features Attached, Garage, Three Car Garage
Garage Spaces 3.0
Garage Description 3.0
Roof Type Asphalt,Shingle
Porch Covered, Deck, Patio
Private Pool No
Building
Foundation Poured
Sewer Public Sewer
Water Public
Schools
School District Waukee
Others
Tax ID 1213477018
Monthly Total Fees $868
Security Features Security System
Acceptable Financing Cash, Conventional
Listing Terms Cash, Conventional
Financing Cash
Read Less Info
Want to know what your home might be worth? Contact us for a FREE valuation!

Our team is ready to help you sell your home for the highest possible price ASAP
©2025 Des Moines Area Association of REALTORS®. All rights reserved.
Bought with Des Moines Realty Group
"My job is to find and attract mastery-based agents to the office, protect the culture, and make sure everyone is happy! "

