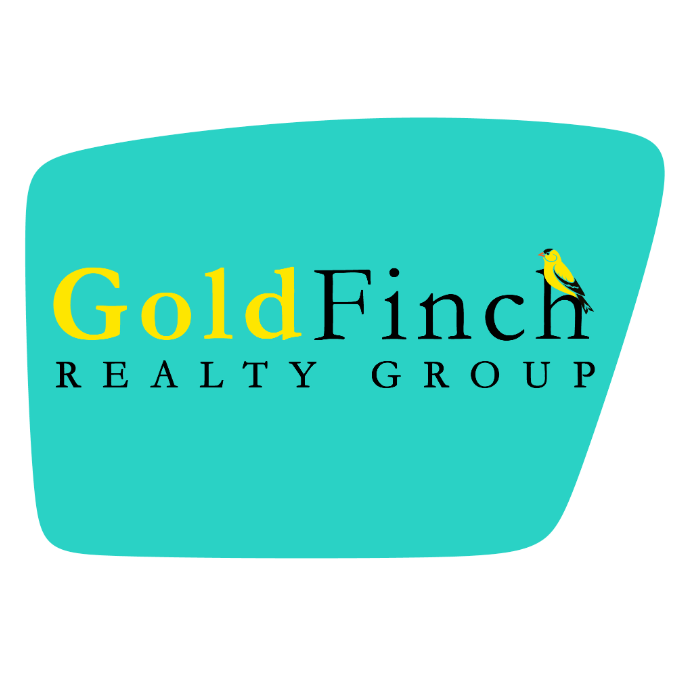$270,000
$279,900
3.5%For more information regarding the value of a property, please contact us for a free consultation.
3 Beds
1 Bath
1,531 SqFt
SOLD DATE : 10/05/2023
Key Details
Sold Price $270,000
Property Type Single Family Home
Sub Type Residential
Listing Status Sold
Purchase Type For Sale
Square Footage 1,531 sqft
Price per Sqft $176
MLS Listing ID 681365
Sold Date 10/05/23
Style Cape Cod,One and One Half Story
Bedrooms 3
Full Baths 1
HOA Y/N No
Year Built 1922
Annual Tax Amount $4,168
Tax Year 20
Lot Size 7,100 Sqft
Acres 0.163
Property Sub-Type Residential
Property Description
Well maintained, COZY 1920's home in highly sought after Waveland Park neighborhood. Located near Beaverdale's area of historic homes, mature tree lined streets; local hangouts–Waveland Cafe & Golf course, local Farmers Mkt, Franklin Lib, Bike paths & more. Front porch offers extra living space to enjoy morning coffee, then be charmed by a quaint, yet spacious living area; stunning craftsmanship, beautiful oak trim & hardwood floors-era appropriate. A few of the features are updated Kitchen, refinished hardwood floors. Gas FP, Windows, HVAC, Roof-2022, Plumb, outstanding tile shower. Main Lvl-2 BR's; upper Lvl-huge, non-conform bedroom or bonus rm. LWR Lvl–future liv area, laundry and lots of storage. Beautiful landscaped FCND yard, DET 2car garage.
Location
State IA
County Polk
Area Des Moines N.West
Zoning N5
Rooms
Basement Egress Windows
Main Level Bedrooms 2
Interior
Interior Features Dining Area, Eat-in Kitchen
Heating Forced Air, Gas, Natural Gas
Cooling Central Air
Flooring Carpet, Hardwood
Fireplaces Number 1
Fireplace Yes
Appliance Dryer, Dishwasher, Microwave, Refrigerator, Stove, Washer
Exterior
Parking Features Detached, Garage, Two Car Garage
Garage Spaces 2.0
Garage Description 2.0
Fence Chain Link
Roof Type Asphalt,Shingle
Private Pool No
Building
Lot Description Rectangular Lot
Entry Level One and One Half
Foundation Brick/Mortar
Sewer Public Sewer
Water Public
Level or Stories One and One Half
Schools
School District Des Moines Independent
Others
Senior Community No
Tax ID 100/05066-000-000
Monthly Total Fees $347
Acceptable Financing Cash, Conventional, FHA, VA Loan
Listing Terms Cash, Conventional, FHA, VA Loan
Financing Conventional
Read Less Info
Want to know what your home might be worth? Contact us for a FREE valuation!

Our team is ready to help you sell your home for the highest possible price ASAP
©2025 Des Moines Area Association of REALTORS®. All rights reserved.
Bought with RE/MAX Concepts
"My job is to find and attract mastery-based agents to the office, protect the culture, and make sure everyone is happy! "






