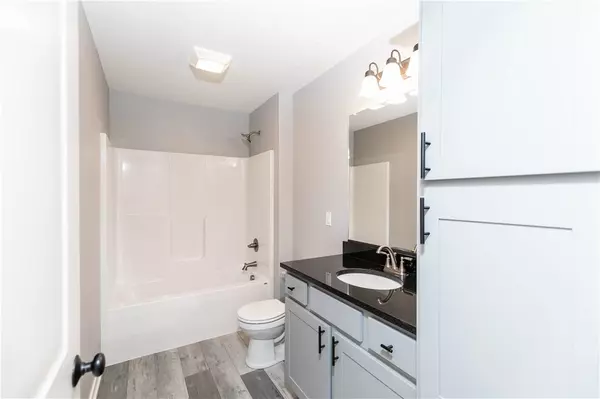$280,000
$289,000
3.1%For more information regarding the value of a property, please contact us for a free consultation.
3 Beds
3 Baths
1,259 SqFt
SOLD DATE : 05/20/2024
Key Details
Sold Price $280,000
Property Type Condo
Sub Type Condominium
Listing Status Sold
Purchase Type For Sale
Square Footage 1,259 sqft
Price per Sqft $222
MLS Listing ID 690650
Sold Date 05/20/24
Style Bi-Level
Bedrooms 3
Full Baths 2
Three Quarter Bath 1
HOA Y/N No
Year Built 2019
Annual Tax Amount $3,590
Tax Year 2024
Lot Size 8,755 Sqft
Acres 0.201
Property Sub-Type Condominium
Property Description
Custom resale townhome w/ freshly painted walls & all new carpet. Includes: 1,900+ finished SF, 3 Beds, 3 Baths, enlarged 2 car garage w/ keypad, front porch, treated deck, w/ big Fenced-In back yard! Main floor has big laundry room w/ mud bench, spacious kitchen-dining-great room area w/ modern black cabinets, gas fireplace & vaulted ceiling. Large Master suite that fits a king size bed easily & has tray ceiling, accent wall, & fan/light. Master Bath includes a double vanity, gray cabinets, wide shower w/ glass shower door, & linen closet, connecting to the spacious master closet. Waterproof/scratch resistant LVP flooring in baths-laundry-kitchen-dining. Granite counters, subway tile backsplash, rounded drywall corners, gas fireplace, & SS appliances w/ refrigerator & washer/dryer included as well. Basement is fully finished showcasing 1 Bed, 1 Bath, & spacious living room, w/ plenty of unfinished space to store personal items. NO monthly HOA dues & suffocating restrictions, allowing you to add landscaping, garden, & storage shed! Seller will include w/ an accepted offer the mounted TV's in the basement & living room (front bedroom tv's are reserved).
Location
State IA
County Polk
Area Elkhart
Zoning RES
Rooms
Basement Egress Windows, Finished
Main Level Bedrooms 2
Interior
Interior Features Dining Area, Eat-in Kitchen, See Remarks, Cable TV, Window Treatments
Heating Forced Air, Gas, Natural Gas
Cooling Central Air
Flooring Carpet
Fireplaces Number 1
Fireplaces Type Gas, Vented
Fireplace Yes
Appliance Dryer, Dishwasher, Microwave, Refrigerator, Stove, Washer
Laundry Main Level
Exterior
Exterior Feature Deck, Fully Fenced
Parking Features Attached, Garage, Two Car Garage
Garage Spaces 2.0
Garage Description 2.0
Fence Wood, Full
Community Features Sidewalks
Roof Type Asphalt,Shingle
Porch Deck
Private Pool No
Building
Lot Description Corner Lot
Entry Level Multi/Split
Foundation Poured
Builder Name Built Right Homes
Sewer Public Sewer
Water Public
Level or Stories Multi/Split
Schools
School District North Polk
Others
Senior Community No
Tax ID 21100176200059
Monthly Total Fees $299
Security Features Smoke Detector(s)
Acceptable Financing Cash, Conventional, FHA, USDA Loan, VA Loan
Listing Terms Cash, Conventional, FHA, USDA Loan, VA Loan
Financing FHA
Read Less Info
Want to know what your home might be worth? Contact us for a FREE valuation!

Our team is ready to help you sell your home for the highest possible price ASAP
©2025 Des Moines Area Association of REALTORS®. All rights reserved.
Bought with Realty ONE Group Impact
"My job is to find and attract mastery-based agents to the office, protect the culture, and make sure everyone is happy! "






