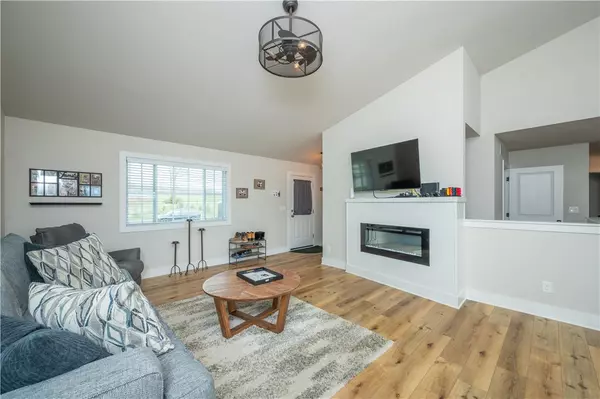$345,000
$345,000
For more information regarding the value of a property, please contact us for a free consultation.
5 Beds
3 Baths
1,342 SqFt
SOLD DATE : 05/28/2024
Key Details
Sold Price $345,000
Property Type Single Family Home
Sub Type Residential
Listing Status Sold
Purchase Type For Sale
Square Footage 1,342 sqft
Price per Sqft $257
MLS Listing ID 693152
Sold Date 05/28/24
Style Ranch
Bedrooms 5
Full Baths 3
HOA Fees $8/ann
HOA Y/N Yes
Year Built 2018
Annual Tax Amount $6,076
Tax Year 2024
Lot Size 9,801 Sqft
Acres 0.225
Property Sub-Type Residential
Property Description
A lot of privacy in this Sage Home built in 2018! 5 bedroom 3 bath ranch home that backs to green space with no rear yard neighbors. Open floor plan with vaulted ceilings. Lower level is completely finished with two bedrooms, full bath, and a family room with a wet bar! Off the kitchen is a spacious deck and stairs to the backyard. Quartz tops in the kitchen and bathrooms. All appliances included, including the washer/dryer! This home has cutting edge technology with a control 4 home package. Your smartphone can control the music zone in the kitchen, the garage door, the thermostat, and the lights in the kitchen! Get inside this gorgeous move-in ready home!
Location
State IA
County Polk
Area Granger
Zoning LDR
Rooms
Basement Daylight, Finished
Main Level Bedrooms 3
Interior
Heating Forced Air, Gas, Natural Gas
Cooling Central Air
Fireplaces Number 2
Fireplace Yes
Appliance Dryer, Dishwasher, Microwave, Refrigerator, Stove, Washer
Exterior
Parking Features Attached, Garage, Two Car Garage
Garage Spaces 2.0
Garage Description 2.0
Roof Type Asphalt,Shingle
Private Pool No
Building
Lot Description Rectangular Lot
Foundation Poured
Builder Name Sage Homes
Sewer Public Sewer
Water Public
Schools
School District Woodward-Granger
Others
HOA Name Twin Eagles Point OA
Senior Community No
Tax ID 24206000200022
Monthly Total Fees $606
Acceptable Financing Cash, Conventional, FHA, USDA Loan, VA Loan
Listing Terms Cash, Conventional, FHA, USDA Loan, VA Loan
Financing Conventional
Read Less Info
Want to know what your home might be worth? Contact us for a FREE valuation!

Our team is ready to help you sell your home for the highest possible price ASAP
©2025 Des Moines Area Association of REALTORS®. All rights reserved.
Bought with Iowa Realty Mills Crossing
"My job is to find and attract mastery-based agents to the office, protect the culture, and make sure everyone is happy! "






