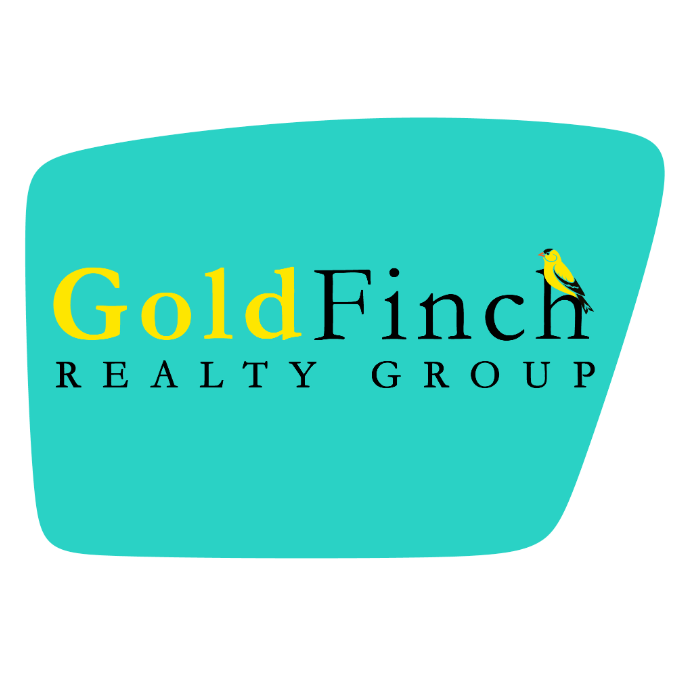$380,000
$385,000
1.3%For more information regarding the value of a property, please contact us for a free consultation.
4 Beds
3 Baths
1,528 SqFt
SOLD DATE : 06/13/2024
Key Details
Sold Price $380,000
Property Type Single Family Home
Sub Type Residential
Listing Status Sold
Purchase Type For Sale
Square Footage 1,528 sqft
Price per Sqft $248
MLS Listing ID 692358
Sold Date 06/13/24
Style Ranch
Bedrooms 4
Full Baths 2
Three Quarter Bath 1
HOA Y/N No
Year Built 2013
Annual Tax Amount $6,608
Tax Year 2023
Lot Size 9,147 Sqft
Acres 0.21
Property Sub-Type Residential
Property Description
BRAND NEW FLOORS THROUGHOUT THE KITCHEN AND LIVING ROOM! Brand new light fixtures in the kitchen! This ranch with a finished basement that lives large is ready to become yours! Upstairs features open concept, soft close drawers in the kitchen, pantry, storage upon storage for the shoe lover in you and more! 3 bedrooms on the main floor. Dual sinks in the master! Flat back yard with a deck! 3 car garage! The basement is HUGE! Space for your work from home lifestyle, another bedroom, a cozy area for movie watching or for toys! Over the Fourth of July you can watch the fireworks from the comfort of your driveway as this home is a hop skip and a jump from McAninch Sports Complex and the Norwalk Ninja Warrior Park! You will not find this much space with a finished basement and three car garage in Norwalk! Instant equity!
Location
State IA
County Warren
Area Norwalk
Zoning SFR
Rooms
Basement Egress Windows, Finished
Main Level Bedrooms 3
Interior
Interior Features Dining Area
Heating Forced Air, Gas, Natural Gas
Cooling Central Air
Flooring Carpet, Laminate, Tile
Fireplaces Number 1
Fireplaces Type Gas, Vented
Fireplace Yes
Appliance Dryer, Dishwasher, Microwave, Refrigerator, Stove, Washer
Laundry Main Level, Upper Level
Exterior
Exterior Feature Deck, Fully Fenced
Parking Features Attached, Garage, Three Car Garage
Garage Spaces 3.0
Garage Description 3.0
Fence Chain Link, Full
Pool Above Ground
Roof Type Asphalt,Shingle
Porch Deck
Private Pool Yes
Building
Lot Description Rectangular Lot
Foundation Poured
Sewer Public Sewer
Water Public
Schools
School District Norwalk
Others
Senior Community No
Tax ID 63225050090
Monthly Total Fees $550
Acceptable Financing Cash, Conventional, FHA, VA Loan
Listing Terms Cash, Conventional, FHA, VA Loan
Financing Conventional
Read Less Info
Want to know what your home might be worth? Contact us for a FREE valuation!

Our team is ready to help you sell your home for the highest possible price ASAP
©2025 Des Moines Area Association of REALTORS®. All rights reserved.
Bought with Goldfinch Realty Group
"My job is to find and attract mastery-based agents to the office, protect the culture, and make sure everyone is happy! "






