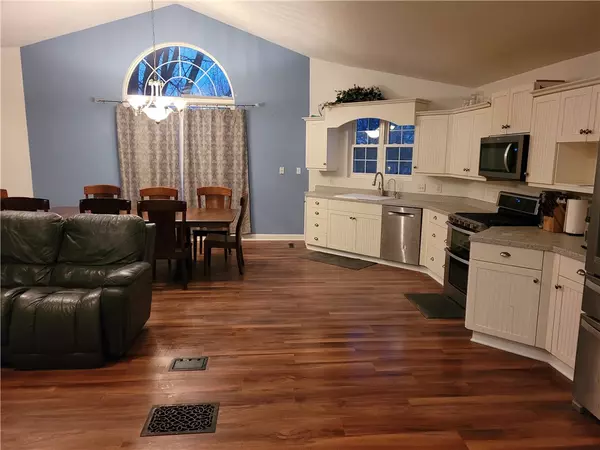$260,000
$279,000
6.8%For more information regarding the value of a property, please contact us for a free consultation.
4 Beds
3 Baths
2,578 SqFt
SOLD DATE : 07/02/2024
Key Details
Sold Price $260,000
Property Type Single Family Home
Sub Type Residential
Listing Status Sold
Purchase Type For Sale
Square Footage 2,578 sqft
Price per Sqft $100
MLS Listing ID 689365
Sold Date 07/02/24
Style Two Story
Bedrooms 4
Full Baths 3
HOA Y/N No
Year Built 1880
Annual Tax Amount $3,404
Lot Size 0.360 Acres
Acres 0.36
Property Sub-Type Residential
Property Description
This spacious home was originally constructed in 1880, and has been completely remodeled, top to bottom. Some of the upgrades include vaulted ceilings, a huge living/dining room area, large bedrooms, a finished office upstairs, nearly 2600 square feet of finish, a 3 1/2 car garage, new lifetime steel roof and siding in the last year, new insulation throughout the original home, and comes with a home warranty!!! This home sits on a large corner lot in a quiet small town with a fantastic school district (Ogden's Elementary school is rated 8/10 on Greatschools), great neighbors, and alley access to the driveway. No backing out into the street! This large, quiet, and smartly updated home is move-in ready! Check this one out before it's gone!
*owner is licensed Realtor in state of Iowa*
Location
State IA
County Boone
Area Ogden
Zoning City
Rooms
Basement Unfinished
Main Level Bedrooms 2
Interior
Interior Features Separate/Formal Dining Room, Eat-in Kitchen, Window Treatments
Heating Forced Air, Gas, Natural Gas
Cooling Central Air
Flooring Hardwood
Fireplace No
Appliance Cooktop, Dryer, Dishwasher, Microwave, Refrigerator, Stove, Washer
Laundry Main Level
Exterior
Exterior Feature Fire Pit
Parking Features Attached, Garage, Three Car Garage
Garage Spaces 3.0
Garage Description 3.0
Roof Type Metal
Private Pool No
Building
Lot Description Corner Lot
Entry Level Two
Sewer Public Sewer
Water Public
Level or Stories Two
Schools
School District Ogden
Others
Senior Community No
Tax ID 08842731148127
Monthly Total Fees $283
Security Features Smoke Detector(s)
Acceptable Financing Cash, Conventional, FHA, USDA Loan, VA Loan
Listing Terms Cash, Conventional, FHA, USDA Loan, VA Loan
Financing Cash
Read Less Info
Want to know what your home might be worth? Contact us for a FREE valuation!

Our team is ready to help you sell your home for the highest possible price ASAP
©2025 Des Moines Area Association of REALTORS®. All rights reserved.
Bought with RE/MAX Real Estate Concepts-Am
"My job is to find and attract mastery-based agents to the office, protect the culture, and make sure everyone is happy! "






