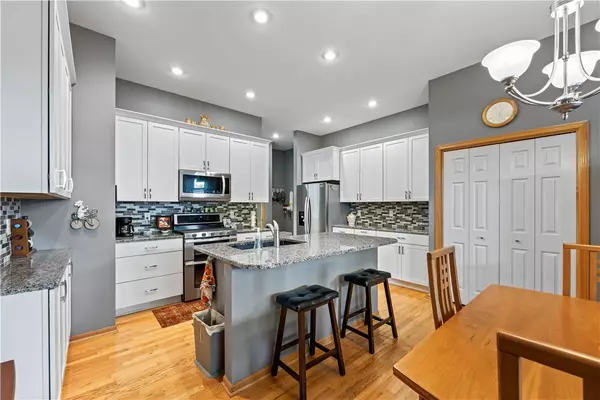$330,000
$339,900
2.9%For more information regarding the value of a property, please contact us for a free consultation.
3 Beds
3 Baths
1,655 SqFt
SOLD DATE : 08/12/2024
Key Details
Sold Price $330,000
Property Type Condo
Sub Type Condominium
Listing Status Sold
Purchase Type For Sale
Square Footage 1,655 sqft
Price per Sqft $199
MLS Listing ID 695906
Sold Date 08/12/24
Style Ranch
Bedrooms 3
Full Baths 1
Three Quarter Bath 2
HOA Fees $280/mo
HOA Y/N Yes
Year Built 2002
Annual Tax Amount $4,747
Lot Size 0.346 Acres
Acres 0.346
Property Sub-Type Condominium
Property Description
Welcome to your move-in ready dream home! Updates, since 2019, include new furnace and air conditioner, water heater (all have transferable warranties), double oven gas range, carpeting with premium pad main level and naturally insulated cork flooring lower level. The kitchen, (2020), showcases extra tall and deep cabinets with soft-close doors and full pull-out drawers, a large island and spacious pantry. The roof, gutters (2021) and garage door (2019) were replaced. This home features 10-foot ceilings and gas fireplace with a stunning mantel upgrade (2022). The grand two-story entryway leads to the main level split floor plan. The spacious master bedroom and ensuite (updated dual vanity), separate toilet room, whirlpool tub and walk-in shower that leads to a custom-designed walk-in closet (2021) and connects to the laundry room, (newer washer & dryer units stay with the home). The nice-sized 2nd bedroom could be a den, office or guest bedroom with an updated main bath (2021) steps away. The basement features a large family room with cork flooring, wet bar, spacious third bedroom, non-conforming fourth bedroom perfect for a playroom or craft space, and a flex room. Enjoy the private screened-in deck, overlooking beautifully landscaped surroundings. Oak Hill Park is across the street and the Copper Creek Golf Course is just blocks away. This truly turn-key stunning home provides convenience & recreation at your doorstep. All information obtained from sellers.
Location
State IA
County Polk
Area Pleasant Hill
Zoning R4
Rooms
Basement Daylight, Egress Windows, Finished
Main Level Bedrooms 2
Interior
Interior Features Dining Area, Eat-in Kitchen, See Remarks, Cable TV
Heating Gas, Natural Gas
Cooling Central Air
Flooring Carpet, Hardwood, Laminate, Tile
Fireplaces Number 1
Fireplaces Type Gas Log
Fireplace Yes
Appliance Cooktop, Dryer, Microwave, Stove, Washer
Laundry Main Level
Exterior
Exterior Feature Deck, Enclosed Porch, Sprinkler/Irrigation, Patio
Parking Features Attached, Garage, Two Car Garage
Garage Spaces 2.0
Garage Description 2.0
Roof Type Asphalt,Shingle
Porch Covered, Deck, Open, Patio, Porch, Screened
Private Pool No
Building
Lot Description Corner Lot
Foundation Poured
Sewer Public Sewer
Water Public
Schools
School District Southeast Polk
Others
HOA Name Copper Wynd Estates Townhomes
HOA Fee Include Insurance,Maintenance Grounds,Maintenance Structure,Snow Removal
Senior Community No
Tax ID 22100153193161
Monthly Total Fees $675
Security Features Security System,Smoke Detector(s)
Acceptable Financing Cash, Conventional, FHA, VA Loan
Listing Terms Cash, Conventional, FHA, VA Loan
Financing Conventional
Read Less Info
Want to know what your home might be worth? Contact us for a FREE valuation!

Our team is ready to help you sell your home for the highest possible price ASAP
©2025 Des Moines Area Association of REALTORS®. All rights reserved.
Bought with RE/MAX Revolution
"My job is to find and attract mastery-based agents to the office, protect the culture, and make sure everyone is happy! "






