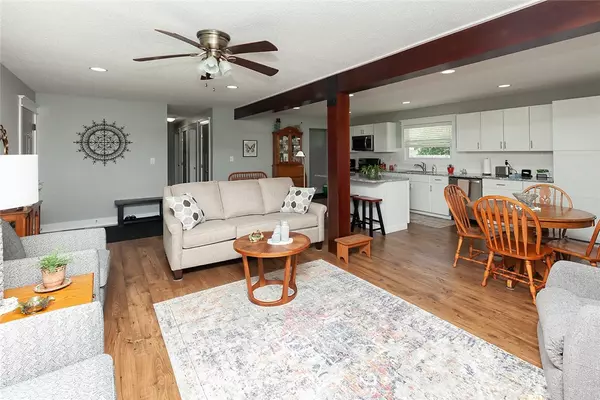$295,000
$294,900
For more information regarding the value of a property, please contact us for a free consultation.
3 Beds
2 Baths
1,296 SqFt
SOLD DATE : 08/30/2024
Key Details
Sold Price $295,000
Property Type Single Family Home
Sub Type Residential
Listing Status Sold
Purchase Type For Sale
Square Footage 1,296 sqft
Price per Sqft $227
MLS Listing ID 697386
Sold Date 08/30/24
Style Ranch
Bedrooms 3
Full Baths 1
Three Quarter Bath 1
HOA Y/N No
Year Built 1962
Annual Tax Amount $3,332
Lot Size 10,463 Sqft
Acres 0.2402
Property Sub-Type Residential
Property Description
Prepare to be absolutely dazzled by this beautifully updated 3-bedroom, 2-bathroom home! As you drive up, you'll be captivated by its stunning curb appeal. Step inside and fall in love with the open concept design that greets you in the spacious front room. The enormous living area seamlessly flows into the modern kitchen, which boasts gleaming white cabinetry, a massive island, and luxurious quartz countertops. Down the hall, discover the tranquil primary bedroom featuring an attached ¾ bath for your comfort. Two additional bedrooms and a versatile full bathroom provide ample space for family and guests. The finished basement offers a cozy family room, perfect for entertainment or relaxation, along with an abundance of storage space to keep everything tidy. Outside, the oversized two-car garage provides plenty of room for vehicles and storage. Every inch of this home has been meticulously maintained—so pristine, you could practically eat off the floors! Significant updates enhance the home's value and functionality, including a new roof, a state-of-the-art gutter system with leaf guards, a modern 100-amp electrical panel, and upgraded furnace and air conditioning systems. Make this home yours today!
Location
State IA
County Jasper
Area Prairie City
Zoning R
Rooms
Basement Partially Finished
Main Level Bedrooms 3
Interior
Interior Features Dining Area, Eat-in Kitchen, Cable TV
Heating Forced Air, Gas, Natural Gas
Cooling Central Air
Flooring Carpet, Hardwood
Fireplace No
Appliance Dryer, Dishwasher, Microwave, Refrigerator, Stove, Washer
Exterior
Exterior Feature Storage
Parking Features Attached, Garage, Two Car Garage
Garage Spaces 2.0
Garage Description 2.0
Roof Type Asphalt,Shingle
Private Pool No
Building
Lot Description Rectangular Lot
Foundation Block
Sewer Public Sewer
Water Public
Additional Building Storage
Schools
School District Pcm (Prairie City-Monroe)
Others
Senior Community No
Tax ID 1602128006
Monthly Total Fees $277
Acceptable Financing Cash, Conventional, Contract, FHA, USDA Loan, VA Loan
Listing Terms Cash, Conventional, Contract, FHA, USDA Loan, VA Loan
Financing Cash
Read Less Info
Want to know what your home might be worth? Contact us for a FREE valuation!

Our team is ready to help you sell your home for the highest possible price ASAP
©2025 Des Moines Area Association of REALTORS®. All rights reserved.
Bought with Zealty Home Advisors
"My job is to find and attract mastery-based agents to the office, protect the culture, and make sure everyone is happy! "






