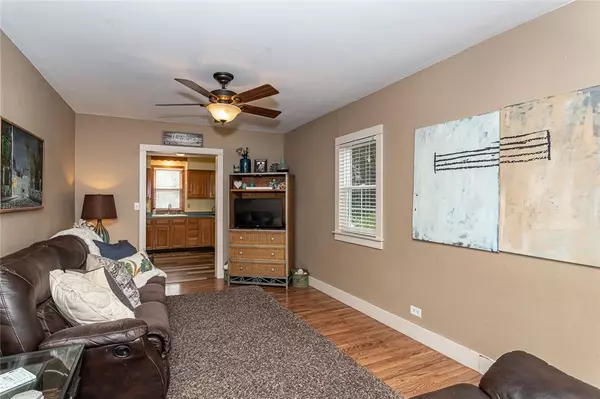$260,000
$269,900
3.7%For more information regarding the value of a property, please contact us for a free consultation.
3 Beds
2 Baths
1,188 SqFt
SOLD DATE : 10/04/2024
Key Details
Sold Price $260,000
Property Type Single Family Home
Sub Type Residential
Listing Status Sold
Purchase Type For Sale
Square Footage 1,188 sqft
Price per Sqft $218
MLS Listing ID 700622
Sold Date 10/04/24
Style Ranch
Bedrooms 3
Full Baths 1
Three Quarter Bath 1
HOA Y/N No
Year Built 1920
Annual Tax Amount $2,956
Lot Size 0.276 Acres
Acres 0.2758
Property Sub-Type Residential
Property Description
You'll love the curb appeal of this home! As soon as you walk up you'll notice the mature trees and blooming hydrangeas lining the front deck. This home features 1,188 square feet, 3 bedrooms and 2 bathrooms. As you walk in you'll be greeted by a nice sized living room, continue and you'll find a spacious kitchen with ample cabinet space and a breakfast bar, just off the kitchen is an informal dining area. The main level features three bedrooms, including a nice primary suite with 3/4 bath. Downstairs you'll find a second living space, non-conforming 4th bedroom, laundry room and storage area. All appliances stay. Don't miss all the amazing exterior features including; 2 car detached garage and 1 car detached garage, 2 decks, large corner lot. Updates include: windows, electrical, plumbing, roof replaced 3 years ago, LP Smart siding. Located in a central part of Huxley with easy access to Hwy 69. Ballard Schools.
Location
State IA
County Story
Area Huxley
Zoning RES
Rooms
Basement Finished, Partially Finished
Main Level Bedrooms 3
Interior
Interior Features Dining Area
Heating Forced Air, Gas, Heat Pump, Natural Gas
Cooling Central Air
Flooring Carpet, Laminate, Tile
Fireplace No
Appliance Dryer, Dishwasher, Freezer, Microwave, Refrigerator, Stove, Washer
Exterior
Exterior Feature Deck
Parking Features Detached, Garage, Three Car Garage
Garage Spaces 3.0
Garage Description 3.0
Roof Type Asphalt,Shingle
Porch Deck
Private Pool No
Building
Lot Description Rectangular Lot
Foundation Block
Sewer Public Sewer
Water Public
Schools
School District Ballard
Others
Senior Community No
Tax ID 1323488200
Monthly Total Fees $246
Security Features Smoke Detector(s)
Acceptable Financing Cash, Conventional, FHA, USDA Loan, VA Loan
Listing Terms Cash, Conventional, FHA, USDA Loan, VA Loan
Financing Conventional
Read Less Info
Want to know what your home might be worth? Contact us for a FREE valuation!

Our team is ready to help you sell your home for the highest possible price ASAP
©2025 Des Moines Area Association of REALTORS®. All rights reserved.
Bought with RE/MAX Real Estate Center
"My job is to find and attract mastery-based agents to the office, protect the culture, and make sure everyone is happy! "






