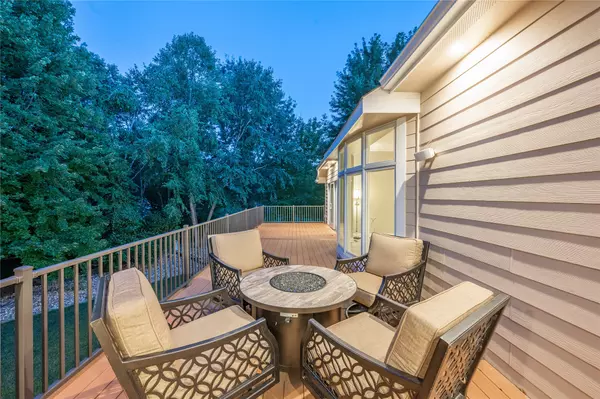$705,000
$720,000
2.1%For more information regarding the value of a property, please contact us for a free consultation.
3 Beds
4 Baths
2,113 SqFt
SOLD DATE : 11/20/2024
Key Details
Sold Price $705,000
Property Type Single Family Home
Sub Type Residential
Listing Status Sold
Purchase Type For Sale
Square Footage 2,113 sqft
Price per Sqft $333
MLS Listing ID 705755
Sold Date 11/20/24
Style Ranch
Bedrooms 3
Full Baths 2
Half Baths 1
Three Quarter Bath 1
HOA Y/N No
Year Built 2005
Annual Tax Amount $9,592
Lot Size 0.378 Acres
Acres 0.378
Property Description
This home has been completely remodeled and reset for the new owner. This home sits on the end of a quiet cul-de-sac and is near every convenience you could hope for. Impressive entry featuring high ceilings, large windows both front to back and amazing custom woodwork you will see through the entire home. Kitchen set up is unlike anything you’ll find in new homes with newer cabinets, quartz countertops featuring waterfall island, butlers/coffee bar, sitting area with fireplace that opens to eat in area with access to rear yard. Composite deck that wraps from kitchen area to master bedroom with black aluminum railing that backs to mature trees and extensive landscaping. Large en suite on first floor with walk in shower, dual sinks, jetted tub, and customized walk in closet. Finished walk out basement features two oversized bedrooms, one full and one ¾ bath, walk behind bar/kitchenette, casted stone fireplace in huge rec room and private patio to rear. Plenty of storage as well. Home has Anderson Casement windows both up and down, newer roof, new HVAC, all new lighting, vanities, fixtures, irrigation, epoxied floors in the garage, oversized (width and height) garage doors, newer appliances, and so much more!
Location
State IA
County Polk
Area West Des Moines
Zoning RS
Rooms
Basement Finished, Unfinished, Walk-Out Access
Main Level Bedrooms 1
Interior
Interior Features Wet Bar, Central Vacuum, Separate/Formal Dining Room, Eat-in Kitchen, Window Treatments
Heating Forced Air, Gas, Natural Gas
Cooling Central Air
Flooring Carpet, Tile
Fireplaces Number 2
Fireplaces Type Gas, Vented
Fireplace Yes
Appliance Dishwasher, Microwave, Refrigerator, Stove
Laundry Main Level
Exterior
Exterior Feature Deck, Sprinkler/Irrigation, Patio
Garage Attached, Garage, Three Car Garage
Garage Spaces 3.0
Garage Description 3.0
Roof Type Asphalt,Shingle
Porch Covered, Deck, Patio
Private Pool No
Building
Lot Description Pie Shaped Lot
Foundation Poured
Sewer Public Sewer
Water Public
Schools
School District West Des Moines
Others
Senior Community No
Tax ID 03913299188
Monthly Total Fees $799
Security Features Security System,Smoke Detector(s)
Acceptable Financing Cash, Conventional
Listing Terms Cash, Conventional
Financing Conventional
Read Less Info
Want to know what your home might be worth? Contact us for a FREE valuation!

Our team is ready to help you sell your home for the highest possible price ASAP
©2024 Des Moines Area Association of REALTORS®. All rights reserved.
Bought with NextHome Your Way

"My job is to find and attract mastery-based agents to the office, protect the culture, and make sure everyone is happy! "






