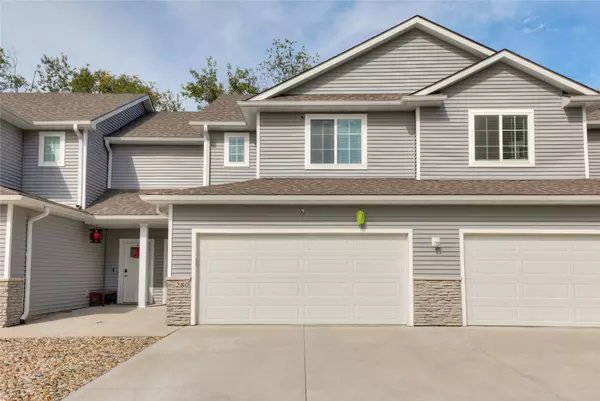$234,000
$234,000
For more information regarding the value of a property, please contact us for a free consultation.
3 Beds
3 Baths
1,597 SqFt
SOLD DATE : 12/02/2024
Key Details
Sold Price $234,000
Property Type Condo
Sub Type Condominium
Listing Status Sold
Purchase Type For Sale
Square Footage 1,597 sqft
Price per Sqft $146
MLS Listing ID 701526
Sold Date 12/02/24
Style Two Story
Bedrooms 3
Full Baths 1
Half Baths 1
Three Quarter Bath 1
HOA Fees $175/mo
HOA Y/N Yes
Year Built 2020
Annual Tax Amount $2,223
Lot Size 2,744 Sqft
Acres 0.063
Property Sub-Type Condominium
Property Description
Truly better than new--check out the benefits of this beautiful 2021 townhome: Private back deck with views of trees, all appliances (fridge/washer-dryer upgraded!) and window coverings included--all you need to do is move in and enjoy easy living in Pleasant Hill, with an attached garage, and low HOA cost covering lawn/snow removal. This is one of the few plans featuring walk in closets in all 3 bedrooms, for amazing storage in the generous sized bedrooms. If you ever have to leave home, major metro attractions are a short drive away--under 15 minutes to the vibrant downtown Des Moines restaurants, shops, and shows, 20 minutes to Ankeny, or Jordan Creek/West Des Moines under 30 minutes. This is a fantastic home in an ideal location for live/work/play.
Location
State IA
County Polk
Area Pleasant Hill
Zoning r3
Interior
Interior Features Eat-in Kitchen, Window Treatments
Heating Electric, Forced Air
Cooling Central Air
Flooring Carpet, Tile
Fireplace No
Appliance Dryer, Dishwasher, Microwave, Refrigerator, Stove, Washer
Laundry Upper Level
Exterior
Exterior Feature Patio
Parking Features Attached, Garage, Two Car Garage
Garage Spaces 2.0
Garage Description 2.0
Roof Type Asphalt,Shingle
Porch Open, Patio
Private Pool No
Building
Lot Description Rectangular Lot
Entry Level Two
Foundation Poured, Slab
Sewer Public Sewer
Water Public
Level or Stories Two
Schools
School District Southeast Polk
Others
HOA Name Pine Valley Townhomes
HOA Fee Include Maintenance Grounds,Maintenance Structure,Snow Removal
Senior Community No
Tax ID 782304280008
Monthly Total Fees $360
Acceptable Financing Cash, Conventional, FHA, VA Loan
Listing Terms Cash, Conventional, FHA, VA Loan
Financing FHA
Pets Allowed Breed Restrictions, Size Limit, Yes
Read Less Info
Want to know what your home might be worth? Contact us for a FREE valuation!

Our team is ready to help you sell your home for the highest possible price ASAP
©2025 Des Moines Area Association of REALTORS®. All rights reserved.
Bought with RE/MAX Concepts
"My job is to find and attract mastery-based agents to the office, protect the culture, and make sure everyone is happy! "






