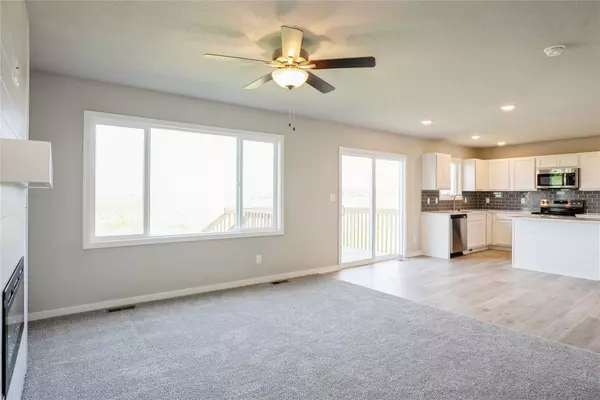$319,000
$319,000
For more information regarding the value of a property, please contact us for a free consultation.
4 Beds
3 Baths
1,486 SqFt
SOLD DATE : 12/13/2024
Key Details
Sold Price $319,000
Property Type Single Family Home
Sub Type Residential
Listing Status Sold
Purchase Type For Sale
Square Footage 1,486 sqft
Price per Sqft $214
MLS Listing ID 690960
Sold Date 12/13/24
Style Two Story
Bedrooms 4
Full Baths 1
Half Baths 1
Three Quarter Bath 1
Construction Status New Construction
HOA Fees $16/ann
HOA Y/N Yes
Year Built 2024
Lot Size 5,227 Sqft
Acres 0.12
Property Sub-Type Residential
Property Description
**ASK ABOUT OUR OCTOBER, NO TRICKS ALL TREATS PROMO!!**Greenland Homes American Dream Series, where we proudly present the Harrison (MS) Plan. This remarkable 2-story home offers 1,486 sq. ft. of finished living space. Step inside and you'll be greeted by an inviting eat-in kitchen, complete with stainless steel appliances. Sliders lead to a deck and a fully sodded yard, providing the perfect setting for outdoor enjoyment. The second level of this home features 4 bedrooms, 2 baths, and a convenient laundry area, ensuring comfort and convenience for the whole family. With a 2-car XL attached garage, maintenance-free vinyl siding, and a 2-Year Builder Warranty, this home is designed to exceed your expectations. The Millennial Series (MS) package enhances your home's style and character with exterior stone accents, beautifully painted kitchen cabinets, an attractive kitchen backsplash, and a captivating electric fireplace with shiplap surround. Don't miss out on the opportunity to make this your dream home. Control your home's security with the touch of a button on your smartphone; front door lock, thermostat, front lights, garage door opener and pre-wired for cameras. Greenland Homes has additional homes available in Adel, Altoona, Ankeny, Bondurant, Clive, Granger, Madrid, Van Meter & Waukee.
Location
State IA
County Marion
Area Pella
Zoning R
Rooms
Basement Egress Windows
Interior
Interior Features Eat-in Kitchen
Heating Forced Air, Gas, Natural Gas
Cooling Central Air
Flooring Carpet, Vinyl
Fireplaces Number 1
Fireplaces Type Electric
Fireplace Yes
Appliance Dishwasher, Microwave, Stove
Exterior
Exterior Feature Deck
Parking Features Attached, Garage, Two Car Garage
Garage Spaces 2.0
Garage Description 2.0
Roof Type Asphalt,Shingle
Porch Deck
Private Pool No
Building
Entry Level Two
Foundation Poured
Builder Name Greenland Homes IA, Inc
Sewer Public Sewer
Water Public
Level or Stories Two
New Construction Yes
Construction Status New Construction
Schools
School District Pella
Others
HOA Name Prairie Ridge
Senior Community No
Tax ID 000001225751500
Monthly Total Fees $200
Security Features Smoke Detector(s)
Acceptable Financing Cash, Conventional, FHA, VA Loan
Listing Terms Cash, Conventional, FHA, VA Loan
Financing Conventional
Read Less Info
Want to know what your home might be worth? Contact us for a FREE valuation!

Our team is ready to help you sell your home for the highest possible price ASAP
©2025 Des Moines Area Association of REALTORS®. All rights reserved.
Bought with Home Realty
"My job is to find and attract mastery-based agents to the office, protect the culture, and make sure everyone is happy! "






