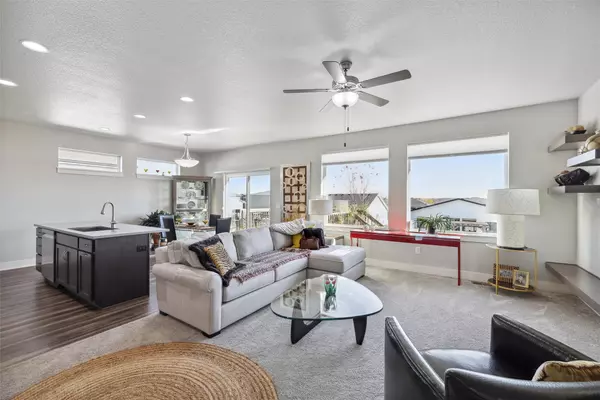$362,200
$369,900
2.1%For more information regarding the value of a property, please contact us for a free consultation.
4 Beds
3 Baths
1,304 SqFt
SOLD DATE : 12/24/2024
Key Details
Sold Price $362,200
Property Type Single Family Home
Sub Type Residential
Listing Status Sold
Purchase Type For Sale
Square Footage 1,304 sqft
Price per Sqft $277
MLS Listing ID 708087
Sold Date 12/24/24
Style Ranch
Bedrooms 4
Full Baths 2
Three Quarter Bath 1
HOA Y/N No
Year Built 2018
Annual Tax Amount $12
Lot Size 8,276 Sqft
Acres 0.19
Property Sub-Type Residential
Property Description
Built in 2018 this home welcomes you with large windows where the light pours in and accentates all the features this home has to offer. Kitchen is open and bright with granite countertops, newer appliances, and a walk in pantry. Cozy up in your living room with your fireplace or take in the scenery out your windows or from your large deck where there is plenty of room to entertain. The first floor master suite is posh with its windows, custom closet, 3/4 shower and dual sinks. The second bedroom and first floor laundry and large entryway/drop zone complete the first floor. The finished walk-out downstairs boasts a large living room, 2 additional bedrooms with a full bath and large utility/storage room. Your backyard has been beautifully landscaped and includes a waterproofed patio. 3 car garage will fit all your vehicles. Home is still under tax abatement prorated to run through Jan 1, 2026, with first full installment to be fall of 2027. This home has been so well cared for all you have to do is move in. All information obtained from seller and public records.
Location
State IA
County Dallas
Area Adel
Zoning R
Rooms
Basement Walk-Out Access
Main Level Bedrooms 2
Interior
Interior Features Dining Area, Eat-in Kitchen, Window Treatments
Heating Forced Air, Gas, Natural Gas
Cooling Central Air
Flooring Carpet, Tile
Fireplaces Number 1
Fireplaces Type Electric
Fireplace Yes
Appliance Cooktop, Dryer, Dishwasher, Microwave, Refrigerator, Stove, Washer
Laundry Main Level
Exterior
Parking Features Attached, Garage, Three Car Garage
Garage Spaces 3.0
Garage Description 3.0
Roof Type Asphalt,Shingle
Private Pool No
Building
Lot Description Rectangular Lot
Foundation Poured
Sewer Public Sewer
Water Public
Schools
School District Adel-Desoto-Minburn
Others
Senior Community No
Tax ID 1506126014
Monthly Total Fees $1
Acceptable Financing Cash, Conventional, FHA, USDA Loan, VA Loan
Listing Terms Cash, Conventional, FHA, USDA Loan, VA Loan
Financing Cash
Read Less Info
Want to know what your home might be worth? Contact us for a FREE valuation!

Our team is ready to help you sell your home for the highest possible price ASAP
©2025 Des Moines Area Association of REALTORS®. All rights reserved.
Bought with Attain RE
"My job is to find and attract mastery-based agents to the office, protect the culture, and make sure everyone is happy! "






