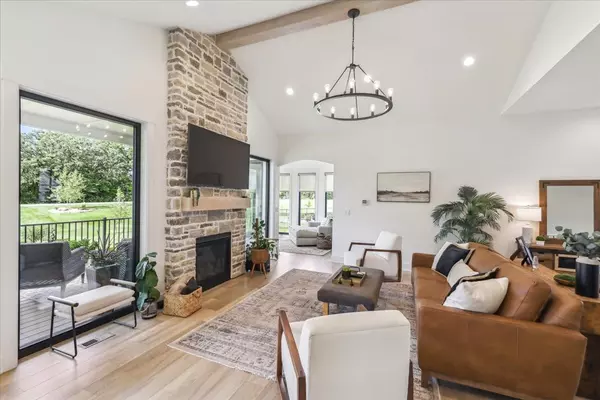$815,000
$819,000
0.5%For more information regarding the value of a property, please contact us for a free consultation.
4 Beds
3 Baths
1,863 SqFt
SOLD DATE : 01/27/2025
Key Details
Sold Price $815,000
Property Type Single Family Home
Sub Type Residential
Listing Status Sold
Purchase Type For Sale
Square Footage 1,863 sqft
Price per Sqft $437
MLS Listing ID 701455
Sold Date 01/27/25
Style Farmhouse,Ranch
Bedrooms 4
Full Baths 1
Three Quarter Bath 2
HOA Y/N Yes
Year Built 2022
Annual Tax Amount $2,320
Tax Year 2023
Lot Size 0.614 Acres
Acres 0.614
Property Sub-Type Residential
Property Description
Location, location, location...this home available only due to Sellers being transferred! Over 3300 sq ft of "BETTER THAN NEW" living space with popular farmhouse/cottage design on fully irrigated cul-de-sac lot (.61 acre m/l). Total Seller investment of nearly $880K in additions, upgrades and improvements to the home! Beautiful design with comfortable living inside and out. Open concept with tons of natural light. Wonderful kitchen with farmhouse sink, GE Cafe' appliances including gas range, refrigerator, & dishwasher. Large island with quartz top, lit upper cabinets and pot-filler at gas range. Butler's pantry includes wine refrigerator, microwave and plenty of storage for all meal prep needs. Sunroom/office/sitting room or formal dining space with floor to ceiling windows feature remote controlled blinds. Spacious covered deck "wired" for a ceiling fan (not included) with access to patio and detached workshop/studio. This lovely home features 4 BR's (2 Up/2 Down), LL office (or possible 5th BR with closet addition) lower-level wet-bar with full sized refrigerator and family room with electric fireplace. Lower-level also features 2nd laundry "hook-ups," perfect for teenagers or guests. The 3-car attached garage has electric heat. Detached 20' x 24' studio/workshop/hobby garage/or future pool house is climate controlled and is wired for 240 V electrical service, perfect for welding, pottery kiln or other. Quiet community close to golf, State Park and trails!
Location
State IA
County Polk
Area Polk City
Zoning RES
Rooms
Basement Daylight, Egress Windows, Finished
Main Level Bedrooms 2
Interior
Interior Features Wet Bar, Separate/Formal Dining Room, Eat-in Kitchen, See Remarks, Cable TV, Window Treatments
Heating Electric, Forced Air, Gas, Natural Gas, See Remarks
Cooling Central Air
Flooring Carpet, Tile
Fireplaces Number 2
Fireplaces Type Electric, Gas, Vented
Fireplace Yes
Appliance Dishwasher, Microwave, Refrigerator, See Remarks, Stove, Wine Cooler
Laundry Main Level
Exterior
Exterior Feature Deck, Sprinkler/Irrigation, Patio
Parking Features Attached, Detached, Garage, One Car Garage, Three Car Garage
Garage Spaces 4.0
Garage Description 4.0
Roof Type Asphalt,Shingle
Porch Covered, Deck, Open, Patio
Private Pool No
Building
Lot Description Rectangular Lot
Foundation Poured
Sewer Public Sewer
Water Public
Schools
School District North Polk
Others
HOA Name HOA not currently active
Senior Community No
Tax ID 26100084001023
Monthly Total Fees $193
Security Features Smoke Detector(s)
Acceptable Financing Cash, Conventional
Listing Terms Cash, Conventional
Financing Conventional
Read Less Info
Want to know what your home might be worth? Contact us for a FREE valuation!

Our team is ready to help you sell your home for the highest possible price ASAP
©2025 Des Moines Area Association of REALTORS®. All rights reserved.
Bought with RE/MAX Concepts
"My job is to find and attract mastery-based agents to the office, protect the culture, and make sure everyone is happy! "






