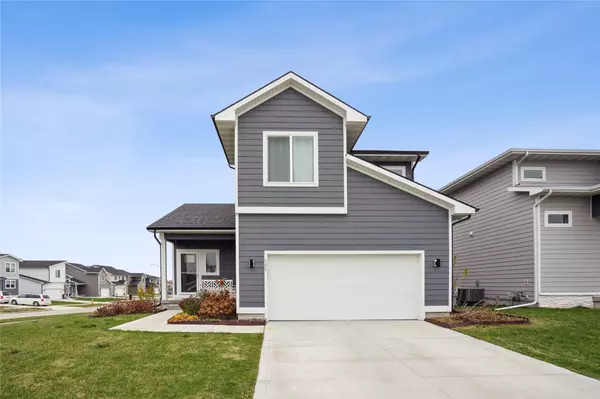$320,300
$320,000
0.1%For more information regarding the value of a property, please contact us for a free consultation.
3 Beds
3 Baths
1,745 SqFt
SOLD DATE : 02/03/2025
Key Details
Sold Price $320,300
Property Type Single Family Home
Sub Type Residential
Listing Status Sold
Purchase Type For Sale
Square Footage 1,745 sqft
Price per Sqft $183
MLS Listing ID 708261
Sold Date 02/03/25
Style Contemporary,Two Story
Bedrooms 3
Full Baths 1
Half Baths 1
Three Quarter Bath 1
HOA Y/N No
Year Built 2021
Annual Tax Amount $4,018
Lot Size 6,577 Sqft
Acres 0.151
Property Sub-Type Residential
Property Description
This charming 2-story home has it all—3 bedrooms, 3 bathrooms, and plenty of space to spread out! The main level features an open-concept layout that's perfect for everyday living and entertaining. The updated fireplace with built-in shelves and cabinetry adds a modern touch, making the living area feel both cozy and stylish.
Upstairs, you'll find spacious bedrooms, including a beautiful primary suite with a huge walk-in closet. The convenient upstairs laundry room makes chores a breeze.
Outside, the backyard is ready for fun, with a deck, landscaped yard, and kids' play equipment all set up for hours of enjoyment. The corner lot offers extra space.
Plus, the unfinished basement with daylight windows has tons of potential, including plumbing for a future full bathroom.
You will love having Southeast Polk Four Mile Elementary School across the street with the beautiful Hickory Glen park nearby as well! This home is better than new and move-in ready—come take a look!
Location
State IA
County Polk
Area Pleasant Hill
Zoning R
Rooms
Basement Daylight, Unfinished
Interior
Interior Features Dining Area, Window Treatments
Heating Forced Air, Gas, Natural Gas
Cooling Central Air
Flooring Carpet, Tile
Fireplaces Number 1
Fireplaces Type Electric
Fireplace Yes
Appliance Dryer, Dishwasher, Microwave, Refrigerator, Stove, Washer
Laundry Upper Level
Exterior
Exterior Feature Deck, Fence, Play Structure
Parking Features Attached, Garage, Two Car Garage
Garage Spaces 2.0
Garage Description 2.0
Fence Partial
Roof Type Asphalt,Shingle
Porch Deck
Private Pool No
Building
Lot Description Rectangular Lot
Entry Level Two
Foundation Block, Poured
Builder Name Genesis Homes
Sewer Public Sewer
Water Public
Level or Stories Two
Schools
School District Southeast Polk
Others
Senior Community No
Tax ID 22100212600017
Monthly Total Fees $334
Security Features Smoke Detector(s)
Acceptable Financing Cash, Conventional, FHA, VA Loan
Listing Terms Cash, Conventional, FHA, VA Loan
Financing Conventional
Read Less Info
Want to know what your home might be worth? Contact us for a FREE valuation!

Our team is ready to help you sell your home for the highest possible price ASAP
©2025 Des Moines Area Association of REALTORS®. All rights reserved.
Bought with RE/MAX Concepts
"My job is to find and attract mastery-based agents to the office, protect the culture, and make sure everyone is happy! "






