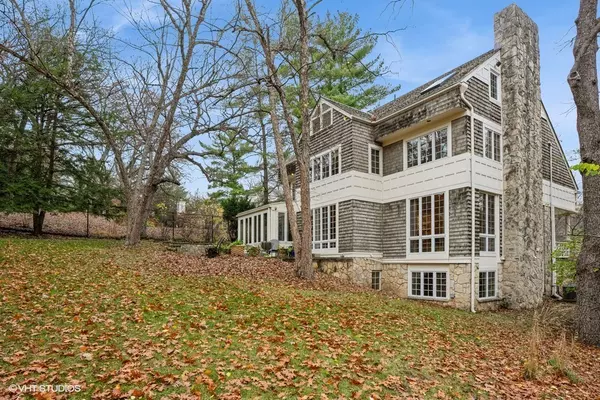$1,050,000
$1,176,270
10.7%For more information regarding the value of a property, please contact us for a free consultation.
4 Beds
5 Baths
3,864 SqFt
SOLD DATE : 02/14/2025
Key Details
Sold Price $1,050,000
Property Type Single Family Home
Sub Type Residential
Listing Status Sold
Purchase Type For Sale
Square Footage 3,864 sqft
Price per Sqft $271
MLS Listing ID 708271
Sold Date 02/14/25
Style Three Story
Bedrooms 4
Full Baths 4
Half Baths 1
HOA Y/N No
Year Built 1987
Annual Tax Amount $19,395
Tax Year 2024
Lot Size 0.526 Acres
Acres 0.526
Property Sub-Type Residential
Property Description
This South of Grand home with over 5,000 square feet of finished area is on a half acre lot. A newer custom built home in 1987 has the updates you like in an area of 100+ year old oak trees. Walking through the front custom doorway will lead you to a two story entryway and a wonderful staircase. The living area has gorgeous built-in bookcases and fireplace and the dining area with its built-in buffet. You will love the open eat in kitchen area and family room with stone fireplace (both fireplaces are gas). Nice 3 seasons porch overlooks the backyard and patio. The master suite has a sitting area, large walk-in closet, his and her bath areas with a walk-in shower and tub. The other bedrooms on this floor are large and have bathrooms. One of these bedrooms has a space saving pull down Murphy bed. One more floor up (considered a finished attic 3rd floor) with plenty of room for office space or that 5th bedroom, or whatever you like. The lower level finished basement has a large bedroom, full bath. In addition, there is another area for an office. Also a workshop with plenty of room for a theater or family room. This home also has a dumbwaiter (small freight elevator about 4ft x 4ft) to carry items from the basement to the above 2 floors. The 2 car garage is huge with 726 s.f. including an electric car charging station.
Location
State IA
County Polk
Area Des Moines West
Zoning Res
Rooms
Basement Egress Windows, Finished
Interior
Interior Features Central Vacuum, Dining Area, Separate/Formal Dining Room, Eat-in Kitchen, Cable TV, Window Treatments
Heating Forced Air, Gas, Natural Gas
Cooling Central Air
Flooring Carpet, Hardwood, Laminate, Tile, Vinyl
Fireplaces Number 2
Fireplaces Type Gas, Gas Log, Vented
Fireplace Yes
Appliance Built-In Oven, Cooktop, Dryer, Dishwasher, Microwave, Refrigerator, Stove, Washer
Laundry Upper Level
Exterior
Exterior Feature Fence, Patio
Parking Features Attached, Garage, Two Car Garage
Garage Spaces 2.0
Garage Description 2.0
Fence Chain Link, Wood, Partial
Roof Type Shingle,Wood
Porch Open, Patio
Private Pool No
Building
Lot Description Rectangular Lot
Entry Level Three Or More
Foundation Poured
Sewer Public Sewer
Water Public
Level or Stories Three Or More
Schools
School District Des Moines Independent
Others
Senior Community No
Tax ID 09000988002000
Monthly Total Fees $1, 616
Security Features Security System,Fire Alarm,Smoke Detector(s)
Acceptable Financing Cash, Conventional
Listing Terms Cash, Conventional
Financing Conventional
Read Less Info
Want to know what your home might be worth? Contact us for a FREE valuation!

Our team is ready to help you sell your home for the highest possible price ASAP
©2025 Des Moines Area Association of REALTORS®. All rights reserved.
Bought with RE/MAX Precision
"My job is to find and attract mastery-based agents to the office, protect the culture, and make sure everyone is happy! "






