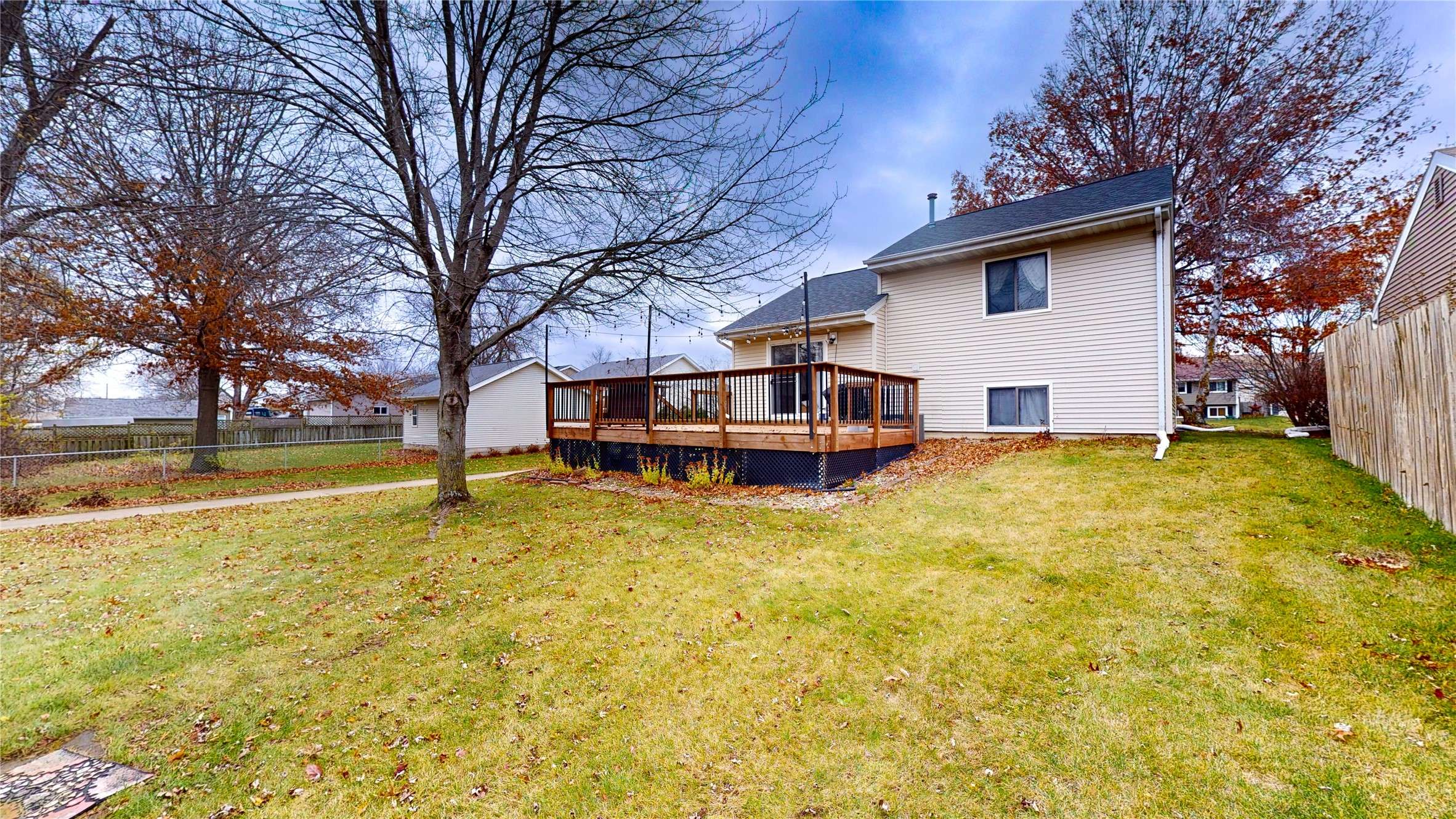$285,000
$285,000
For more information regarding the value of a property, please contact us for a free consultation.
4 Beds
2 Baths
982 SqFt
SOLD DATE : 03/28/2025
Key Details
Sold Price $285,000
Property Type Single Family Home
Sub Type Residential
Listing Status Sold
Purchase Type For Sale
Square Footage 982 sqft
Price per Sqft $290
MLS Listing ID 709673
Sold Date 03/28/25
Style Split Level
Bedrooms 4
Full Baths 2
HOA Y/N No
Year Built 1985
Annual Tax Amount $4,242
Lot Size 9,918 Sqft
Acres 0.2277
Property Sub-Type Residential
Property Description
This 4-level split offers approximately 1,700 sq. ft. of finished space with 4 bedrooms and 2 full bathrooms. Enjoy the convenience of backyard access to a neighborhood park with a playground and basketball court!
Inside, the vaulted living room ceiling and large windows fill the space with natural light. Step out from the living room onto the deck, overlooking the beautifully landscaped backyard. The main level features a formal dining room and a beautifully updated kitchen with all-new appliances, light fixtures, sink, and more.
The upper level includes 2 bedrooms, including a primary suite with an ensuite bathroom. The lower level offers 2 additional bedrooms, a full bathroom, and a spacious family room for added versatility.
Recent updates include a new roof in 2023, remodeled bathrooms, and fresh finishes throughout. Outside, you'll find an oversized 2-car garage and a backyard storage shed.
Don't miss your chance—schedule your showing today!
Location
State IA
County Warren
Area Norwalk
Zoning R
Rooms
Basement Finished
Interior
Interior Features Separate/Formal Dining Room, See Remarks
Heating Forced Air, Gas, Natural Gas
Cooling Central Air
Flooring Hardwood
Fireplace No
Appliance Dryer, Dishwasher, Microwave, Refrigerator, Stove, Washer
Exterior
Exterior Feature Deck, Fence, Fire Pit
Parking Features Detached, Garage, Two Car Garage
Garage Spaces 2.0
Garage Description 2.0
Fence Partial
Roof Type Asphalt,Shingle
Porch Deck
Private Pool No
Building
Lot Description Rectangular Lot
Entry Level Multi/Split
Foundation Poured
Sewer Public Sewer
Water Public
Level or Stories Multi/Split
Schools
School District Norwalk
Others
Senior Community No
Tax ID 63333000060
Monthly Total Fees $353
Acceptable Financing Cash, Conventional, FHA, VA Loan
Listing Terms Cash, Conventional, FHA, VA Loan
Financing VA
Read Less Info
Want to know what your home might be worth? Contact us for a FREE valuation!

Our team is ready to help you sell your home for the highest possible price ASAP
©2025 Des Moines Area Association of REALTORS®. All rights reserved.
Bought with Iowa Realty Mills Crossing
"My job is to find and attract mastery-based agents to the office, protect the culture, and make sure everyone is happy! "






