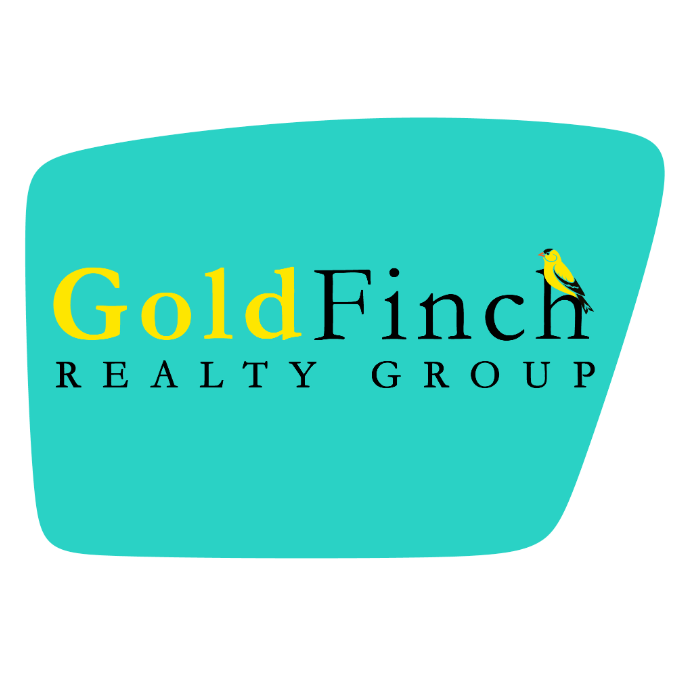$760,000
$799,999
5.0%For more information regarding the value of a property, please contact us for a free consultation.
5 Beds
5 Baths
3,363 SqFt
SOLD DATE : 03/31/2025
Key Details
Sold Price $760,000
Property Type Single Family Home
Sub Type Residential
Listing Status Sold
Purchase Type For Sale
Square Footage 3,363 sqft
Price per Sqft $225
MLS Listing ID 704199
Sold Date 03/31/25
Style One and One Half Story,Two Story
Bedrooms 5
Full Baths 3
Half Baths 1
Three Quarter Bath 1
HOA Y/N No
Year Built 1996
Annual Tax Amount $11,420
Lot Size 0.823 Acres
Acres 0.823
Property Sub-Type Residential
Property Description
Discover elegance and comfort in this exceptional 5,300 sq ft estate, prominently featured in the “Home Show Expo ‘97” and nestled within the prestigious Eagle Pointe subdivision. Situated on a corner lot, this home boasts meticulously manicured landscaping and charming stone accents, creating a serene and inviting atmosphere.
The outdoor space is perfect for relaxation and entertaining, including a covered deck, screened in gazebo and a flagstone gas fire pit ideal for family gatherings inside your black rod iron fenced in yard. Inside, you'll find a luxurious Master Suite conveniently located on the main level, along with a formal living room and dining room adorned with floor-to-ceiling French windows that flood the space with natural light.
The gourmet eat-in kitchen is a chef's dream, offering an open concept, custom cabinetry, and high-end finishes. With three fireplaces throughout the home, warmth and ambiance are always within reach.
The walkout basement extends the living space with a 5th bedroom, a private office, a theater room, and a built-in bar, covered deck with live edge seating —perfect for both everyday living and entertaining.
This captivating property is a true gem and an absolute must-see. Schedule your showing today and experience its unparalleled charm and luxury!
Location
State IA
County Polk
Area Johnston
Zoning R-1
Rooms
Basement Daylight, Finished, Walk-Out Access
Main Level Bedrooms 1
Interior
Interior Features Wet Bar, Central Vacuum, Dining Area, Separate/Formal Dining Room, Eat-in Kitchen, See Remarks, Cable TV, Window Treatments
Heating Forced Air, Gas, Natural Gas
Cooling Central Air
Flooring Carpet, Hardwood, Tile
Fireplaces Number 3
Fireplaces Type Gas Log
Fireplace Yes
Appliance Built-In Oven, Cooktop, Dishwasher, Microwave, Refrigerator
Laundry Main Level
Exterior
Exterior Feature Deck, Enclosed Porch, Fully Fenced, Fire Pit, Sprinkler/Irrigation, Patio
Parking Features Attached, Garage, Three Car Garage
Garage Spaces 3.0
Garage Description 3.0
Fence Metal, Full
Roof Type Asphalt,Shingle
Porch Covered, Deck, Open, Patio, Porch, Screened
Private Pool No
Building
Lot Description Irregular Lot
Entry Level One and One Half,Two
Foundation Block
Sewer Public Sewer
Water Public
Level or Stories One and One Half, Two
Schools
School District Johnston
Others
Senior Community No
Tax ID 24100445209000
Monthly Total Fees $951
Security Features Fire Alarm,Smoke Detector(s)
Acceptable Financing Cash, Conventional, FHA, VA Loan
Listing Terms Cash, Conventional, FHA, VA Loan
Financing Conventional
Read Less Info
Want to know what your home might be worth? Contact us for a FREE valuation!

Our team is ready to help you sell your home for the highest possible price ASAP
©2025 Des Moines Area Association of REALTORS®. All rights reserved.
Bought with Realty One Group Impact
"My job is to find and attract mastery-based agents to the office, protect the culture, and make sure everyone is happy! "






