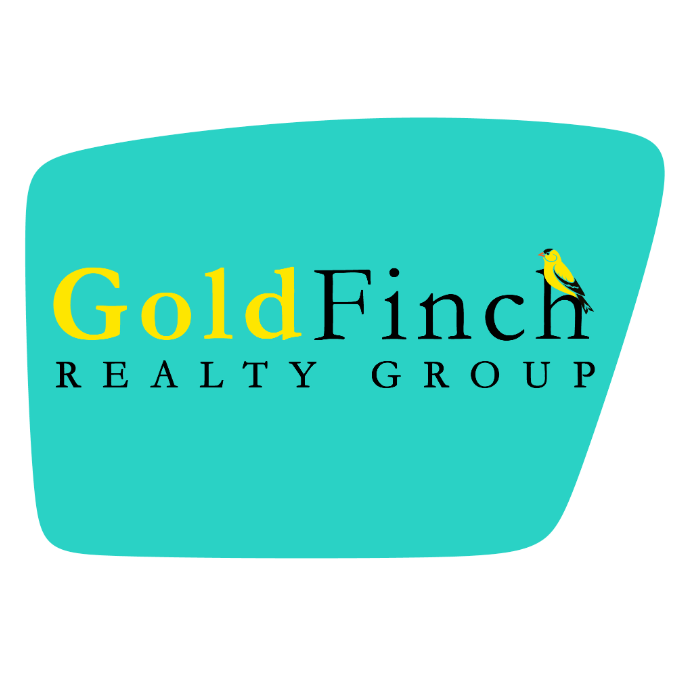$600,000
$620,000
3.2%For more information regarding the value of a property, please contact us for a free consultation.
3 Beds
3 Baths
2,936 SqFt
SOLD DATE : 03/31/2025
Key Details
Sold Price $600,000
Property Type Single Family Home
Sub Type Residential
Listing Status Sold
Purchase Type For Sale
Square Footage 2,936 sqft
Price per Sqft $204
MLS Listing ID 711269
Sold Date 03/31/25
Style One and One Half Story
Bedrooms 3
Full Baths 1
Three Quarter Bath 2
HOA Fees $275/mo
HOA Y/N Yes
Year Built 2021
Annual Tax Amount $8,372
Tax Year 2025
Lot Size 4,791 Sqft
Acres 0.11
Property Sub-Type Residential
Property Description
Discover the perfect blend of comfort/community in this exquisite villa, situated on a premium lot in a vibrant 55+ community. Offering a host of amenities - clubhouse, swimming pool & a variety of activities, ready for an active/fulfilling lifestyle. Designed with convenience in mind, this ranch-style home features a bonus suite upstairs, adding flexibility & privacy. Upon entering, you'll find a cozy office/sitting area, leading into a spacious open-concept layout that combines the living room, dining area, & kitchen—ideal for entertaining. The kitchen boasts w/ upgraded soft-close cabinetry, under-cabinet lighting, induction cooktop, refrig, microwave, & double oven. Thoughtful upgrades include 2x6 construction for energy efficiency, new plush carpet in the owner's suite, custom-designed closet, remote-controlled ceiling fans, & high-end blinds throughout. The owner's suite offers a serene retreat, complete with walk-in shower & sitting area perfect for quiet moments. Step through the screen door onto the patio & soak up the sunshine while enjoying beautiful surroundings. Upstairs, the private bonus suite features a living space, bedroom, 3/4 bath, making it an excellent option for guests. Storage abounds throughout the home, ensuring everything has its place. The oversized garage provides addtl storage & includes a built-in storm shelter for peace of mind during severe weather. The home's curb appeal is enhanced by meticulous landscaping, creating an inviting exterior.
Location
State IA
County Dallas
Area Clive
Zoning R
Rooms
Main Level Bedrooms 2
Interior
Interior Features Dining Area, Cable TV, Window Treatments
Heating Forced Air, Gas, Natural Gas
Cooling Central Air
Flooring Carpet, Tile
Fireplaces Number 1
Fireplaces Type Gas, Vented
Fireplace Yes
Appliance Built-In Oven, Cooktop, Dishwasher, Microwave, Refrigerator
Laundry Main Level
Exterior
Exterior Feature Patio
Parking Features Attached, Garage, Two Car Garage
Garage Spaces 2.0
Garage Description 2.0
Community Features Clubhouse, Community Pool
Roof Type Asphalt,Shingle
Porch Covered, Patio
Private Pool No
Building
Lot Description Rectangular Lot
Entry Level One and One Half
Foundation Block, Slab
Sewer Public Sewer
Water Public
Level or Stories One and One Half
Schools
School District Waukee
Others
HOA Name Courtyards of Shadow Creek
HOA Fee Include Maintenance Grounds,Recreation Facilities,Snow Removal
Senior Community Yes
Tax ID 1222454037
Monthly Total Fees $972
Security Features Smoke Detector(s)
Acceptable Financing Cash, Conventional, VA Loan
Listing Terms Cash, Conventional, VA Loan
Financing Cash
Pets Allowed Size Limit, Yes
Read Less Info
Want to know what your home might be worth? Contact us for a FREE valuation!

Our team is ready to help you sell your home for the highest possible price ASAP
©2025 Des Moines Area Association of REALTORS®. All rights reserved.
Bought with Century 21 Signature
"My job is to find and attract mastery-based agents to the office, protect the culture, and make sure everyone is happy! "






