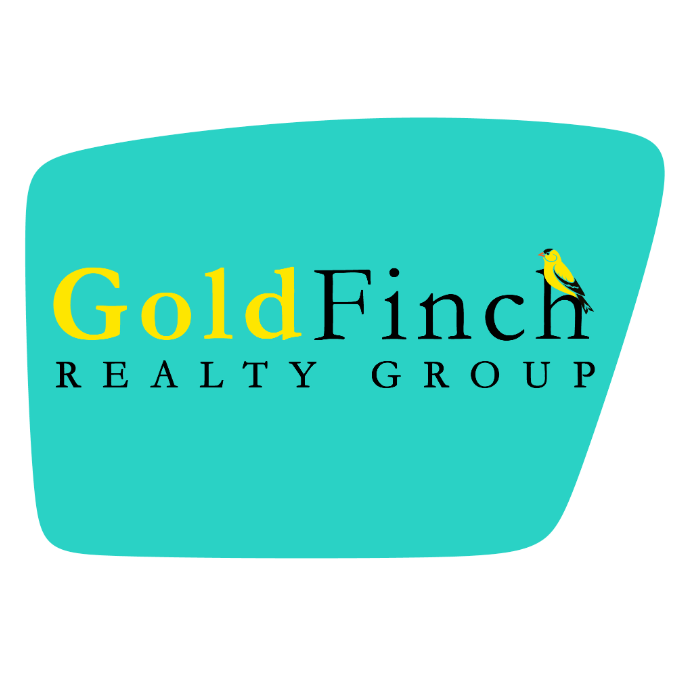$270,000
$268,000
0.7%For more information regarding the value of a property, please contact us for a free consultation.
3 Beds
2 Baths
1,200 SqFt
SOLD DATE : 03/31/2025
Key Details
Sold Price $270,000
Property Type Single Family Home
Sub Type Residential
Listing Status Sold
Purchase Type For Sale
Square Footage 1,200 sqft
Price per Sqft $225
MLS Listing ID 707597
Sold Date 03/31/25
Style Ranch
Bedrooms 3
Full Baths 1
Three Quarter Bath 1
HOA Y/N No
Year Built 1958
Annual Tax Amount $5,337
Lot Size 10,890 Sqft
Acres 0.25
Property Sub-Type Residential
Property Description
Looking for that Lower Beaver neighborhood home that checks all your boxes? The main level features a huge living room with gas fireplace, formally 3 bedrooms that was converted to a 2 bedroom to make it wheelchair accessible, eat-in kitchen/perfect drop-zone space, and large dining room. Don't let the kitchen pictures fool you, yes, it could use a bit of updating but it's bigger than it looks and has great cabinet space! Half the basement is finished with a non-conforming primary suite and dream size walk-in closet. The other half has laundry, mechanicals (2022), ¾ bath, and plenty of storage space. Walk out to the backyard into your own outdoor oasis with privacy fenced yard, shop with a hangout space, dog run, deck, pond, and hot tub. This home also has a 3-car garage and backs to a park! Don't sleep on this one, with a bit of love this can be your dream home. Call your favorite Realtor for a private tour today! All information obtained from seller and public records.
Location
State IA
County Polk
Area Des Moines N.West
Zoning N3A
Rooms
Basement Partially Finished
Main Level Bedrooms 3
Interior
Interior Features Separate/Formal Dining Room
Heating Forced Air, Gas, Natural Gas
Cooling Central Air
Flooring Hardwood
Fireplaces Number 1
Fireplaces Type Gas Log
Fireplace Yes
Appliance Dishwasher, Microwave, Refrigerator, Stove
Exterior
Exterior Feature Deck, Fully Fenced
Parking Features Attached, Detached, Garage, One Car Garage, Three Car Garage
Garage Spaces 1.0
Garage Description 1.0
Fence Wood, Full
Roof Type Asphalt,Shingle
Accessibility Accessible Approach with Ramp
Porch Deck
Private Pool No
Building
Lot Description Rectangular Lot
Foundation Block
Sewer Public Sewer
Water Public
Schools
School District Des Moines Independent
Others
Senior Community No
Tax ID 10003858000000
Monthly Total Fees $444
Acceptable Financing Cash, Conventional, FHA, VA Loan
Listing Terms Cash, Conventional, FHA, VA Loan
Financing FHA
Read Less Info
Want to know what your home might be worth? Contact us for a FREE valuation!

Our team is ready to help you sell your home for the highest possible price ASAP
©2025 Des Moines Area Association of REALTORS®. All rights reserved.
Bought with Realty ONE Group Impact
"My job is to find and attract mastery-based agents to the office, protect the culture, and make sure everyone is happy! "






